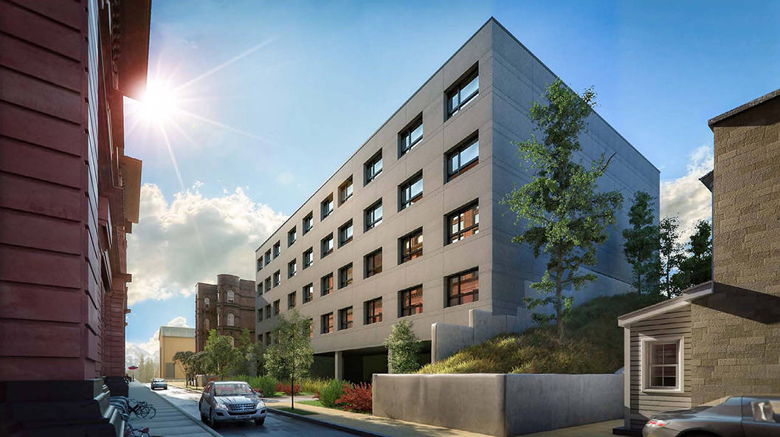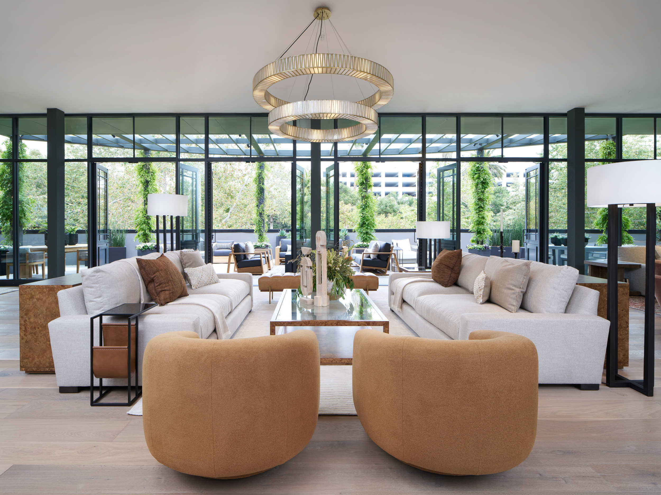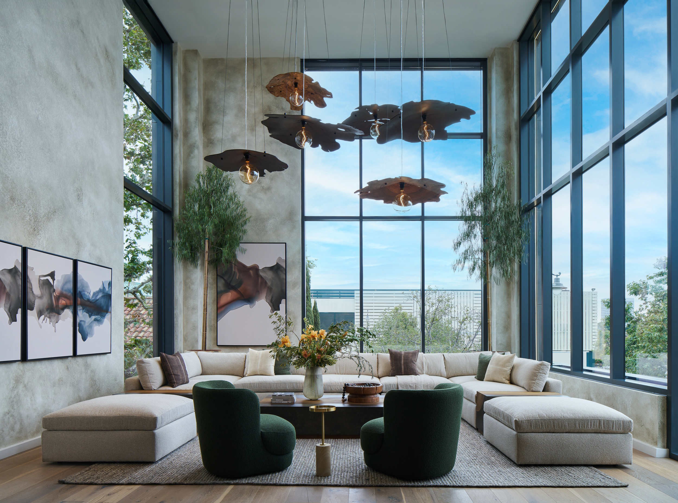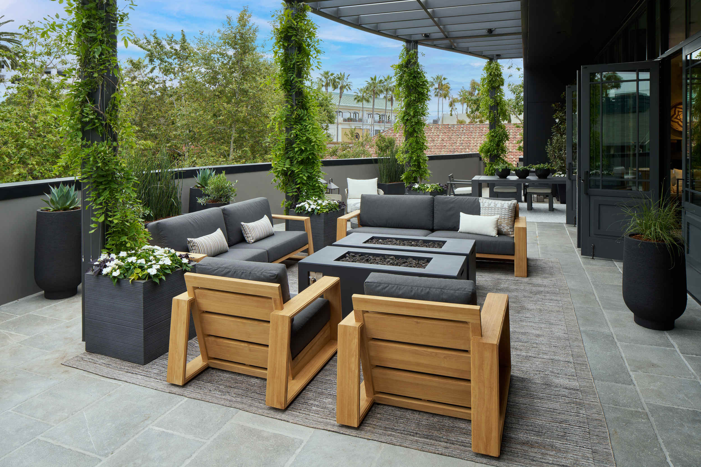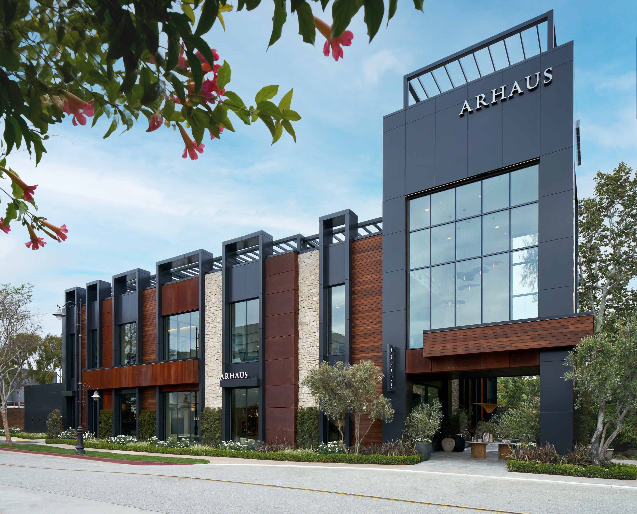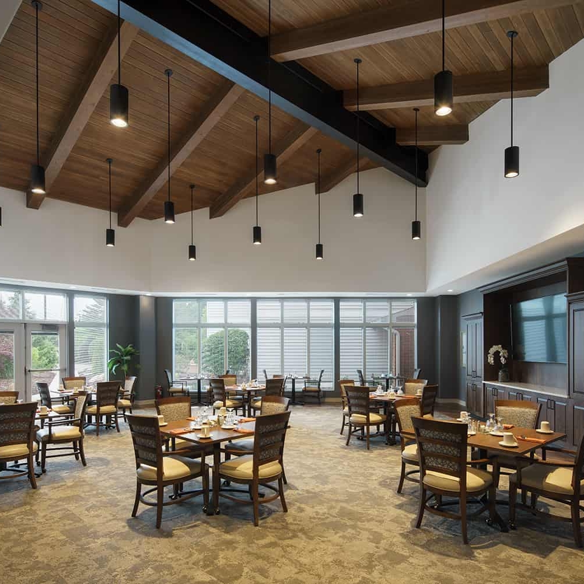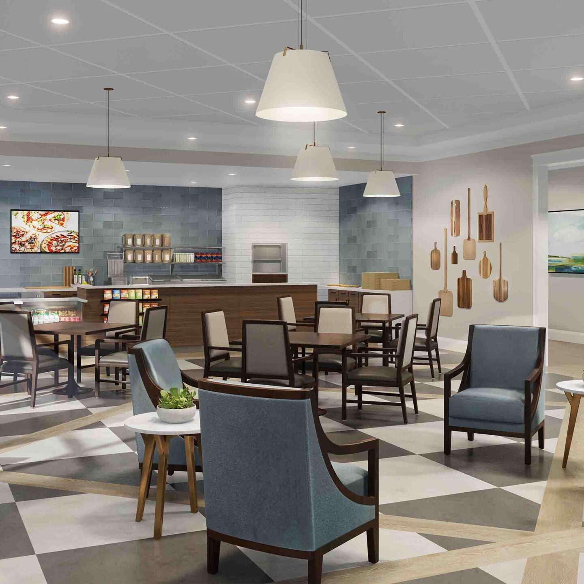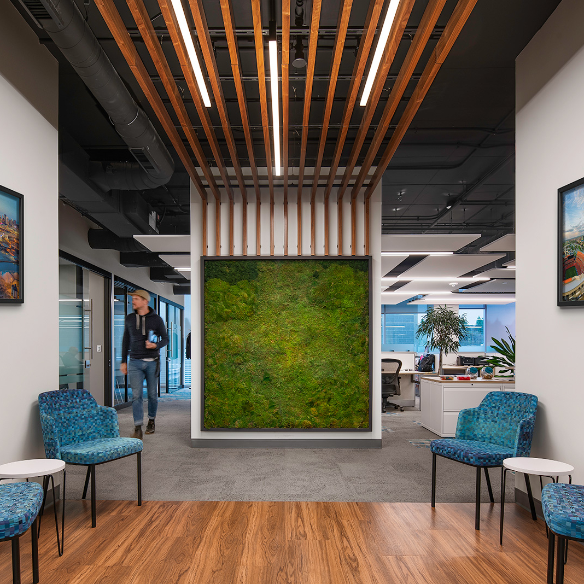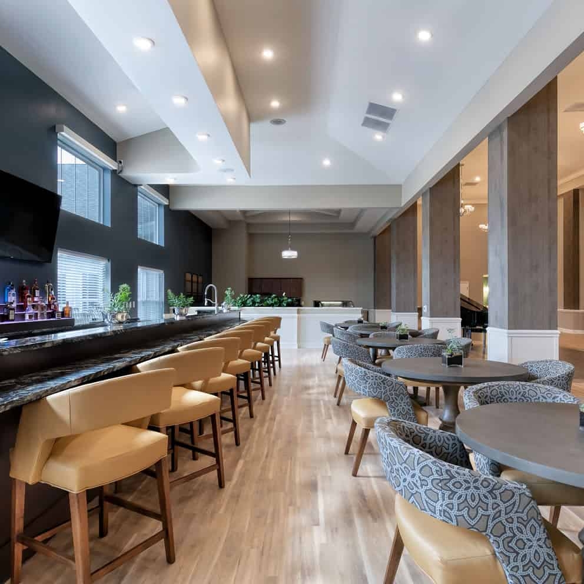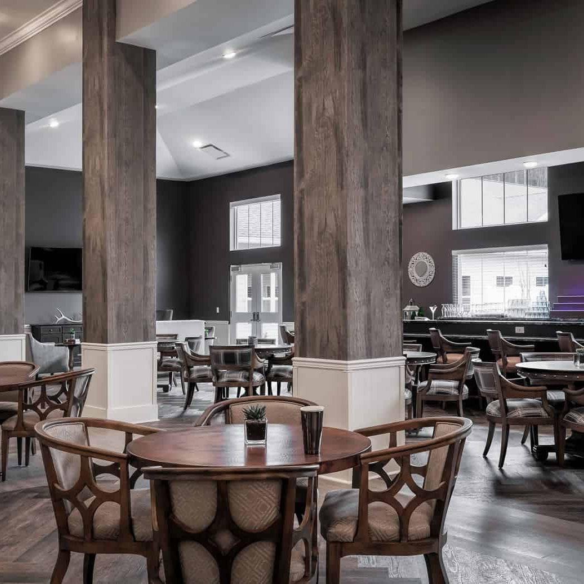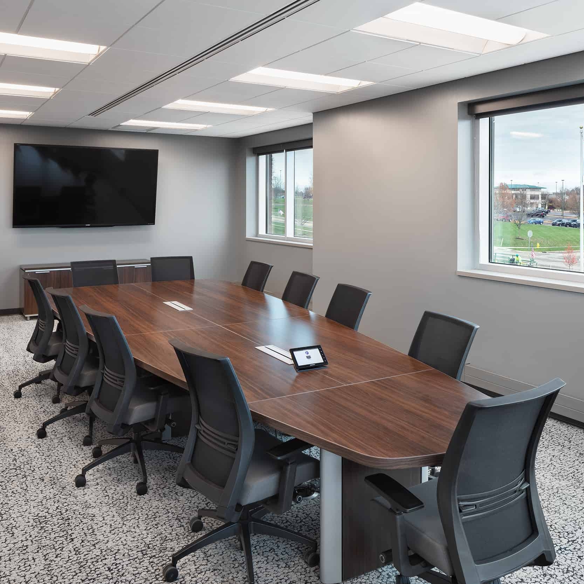Miller Street Residences
The Miller Street Residences’ design presents a handsome five-story elevator apartment building with impressive drive-up appeal that is built into the hillside to work with the existing grade.
The structure features a unique concrete facade that is set back from the street to create a pedestrian-friendly walkway to and from the building’s entrance. The first floor design provides a welcoming central common area that includes a community lounge, kitchen, and work room. There are 36 affordable 1-bedroom, 1-bath residences, each with spacious kitchen and living areas. The interior design features create a modern and playful color scheme and includes furnishing that are flexible and functional. This facility also includes a job training program for residents in partnership with the nearby Energy Innovation Center.
The new community has ground-level covered parking and is located within walking distance of a grocery store and services.
Renderings provided by Fukui Architects
.
LOCATION | Pittsburgh, PA
CLIENT | Empty Space Holdings
PROJECT SIZE | 39,800 sq ft; 36 units
STUDIO | Residential, Interior Design


