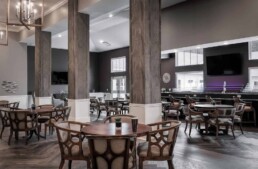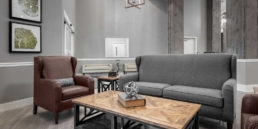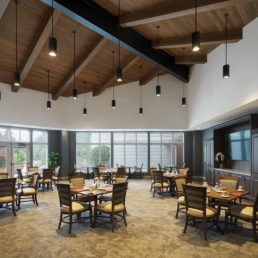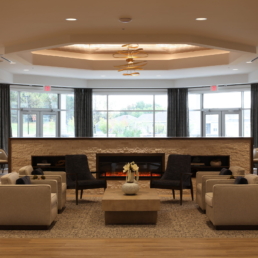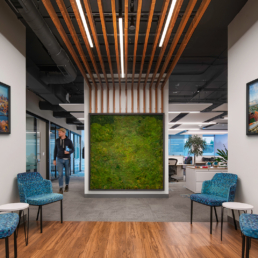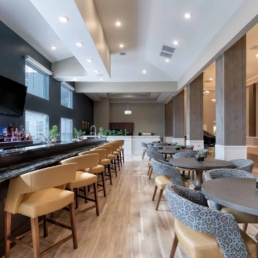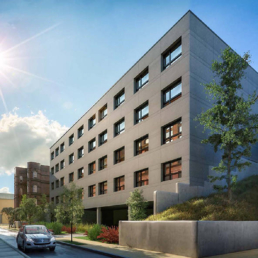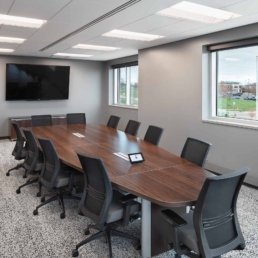Sprenger Health Care Bluffton
This project’s rich interior design package is inspired by the wooded areas notable throughout the state. Natural materials and deep color accents are used to create an enriched and thoughtful environment that provides comfort and respite for residents.
The beautifully designed common areas and gathering spaces throughout the project encourage and support social interaction amongst residents. This life care community is a newly constructed building on an existing campus nestled in the tranquil southern town of Bluffton. The overall aesthetic results in a welcoming environment with upscale finishes that is comfortable, safe, and compliant with all ADA requirements.
Bluffton’s new Sprenger Health Care Systems life care community spans 80,000 square feet, comprising of 45 private assisted living and 65 private skilled nursing care suites. The project’s interior design scope is all-inclusive: design and specifications, millwork and lighting, finished furniture, art, and accessories.
Indoor and outdoor common areas include a great hall, physical therapy gym, community spaces, spiritual center, gardens, an outdoor putting green, and four secure courtyards for residents to enjoy.
LOCATION | Bluffton, SC
CLIENT | Sprenger Health Care Systems
PROJECT SIZE | 80,000 sq ft; 110 units
STUDIO | Interior Design


