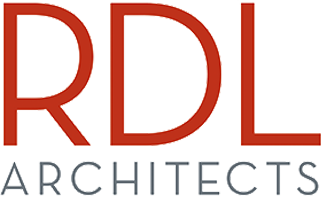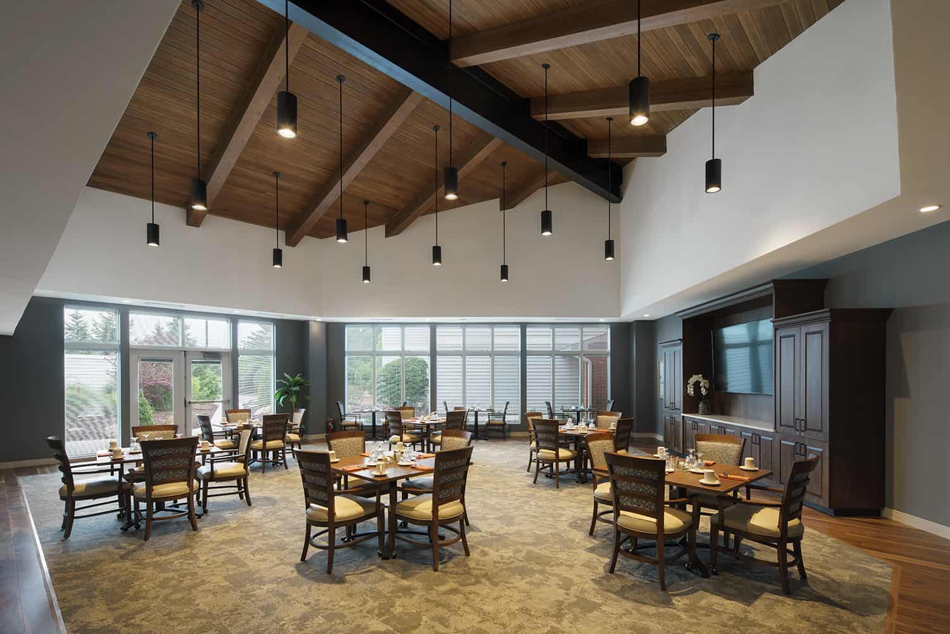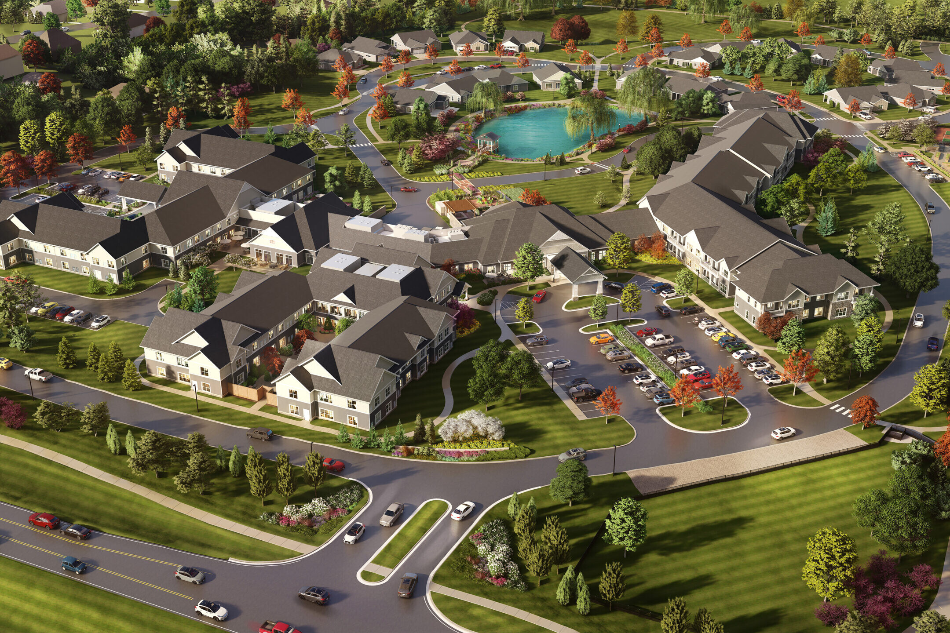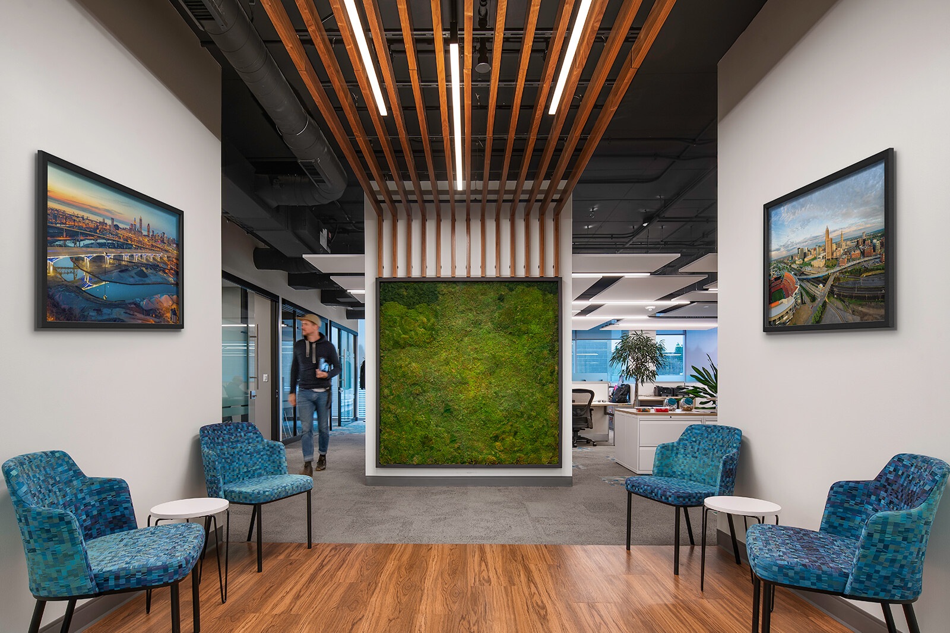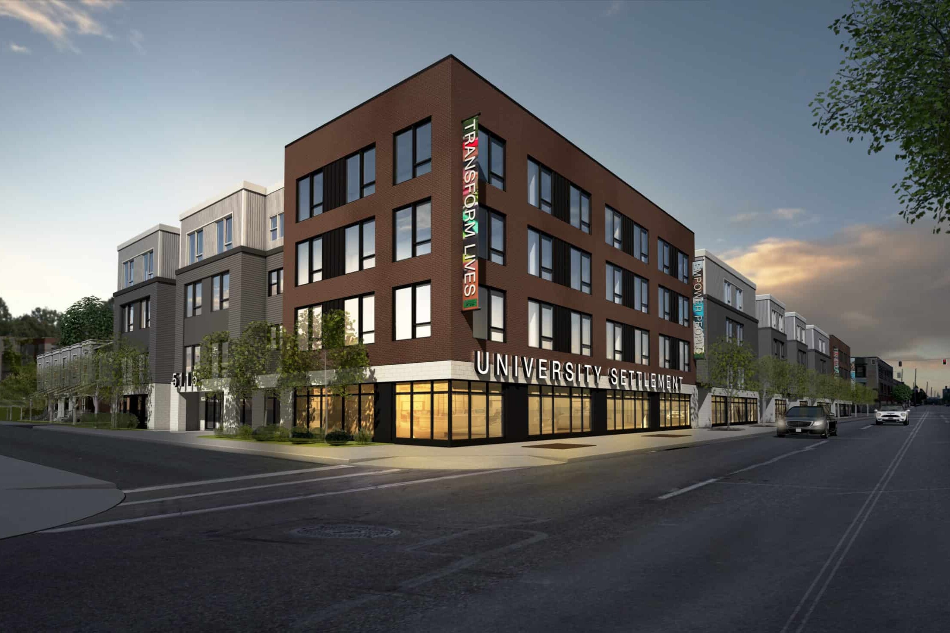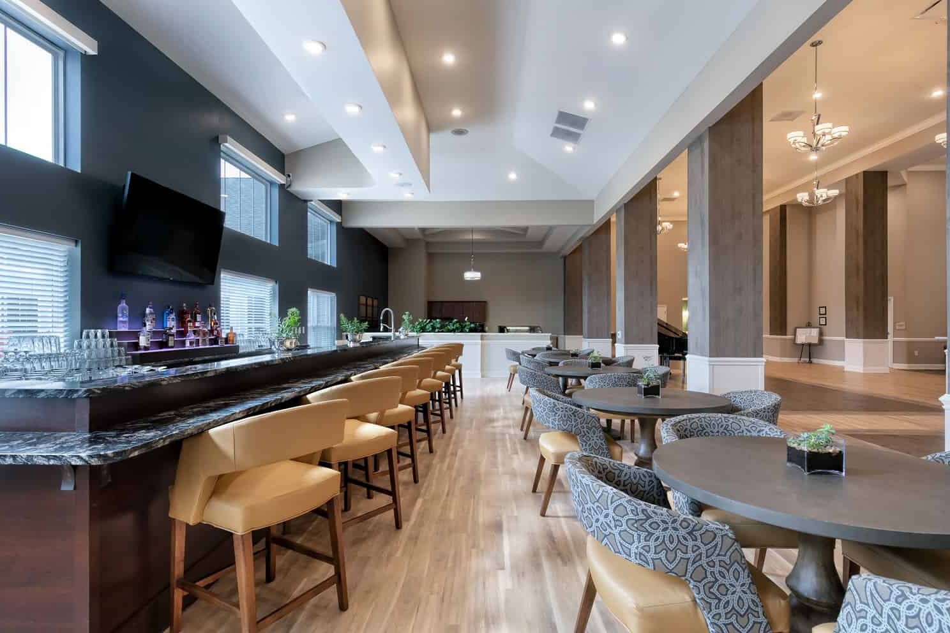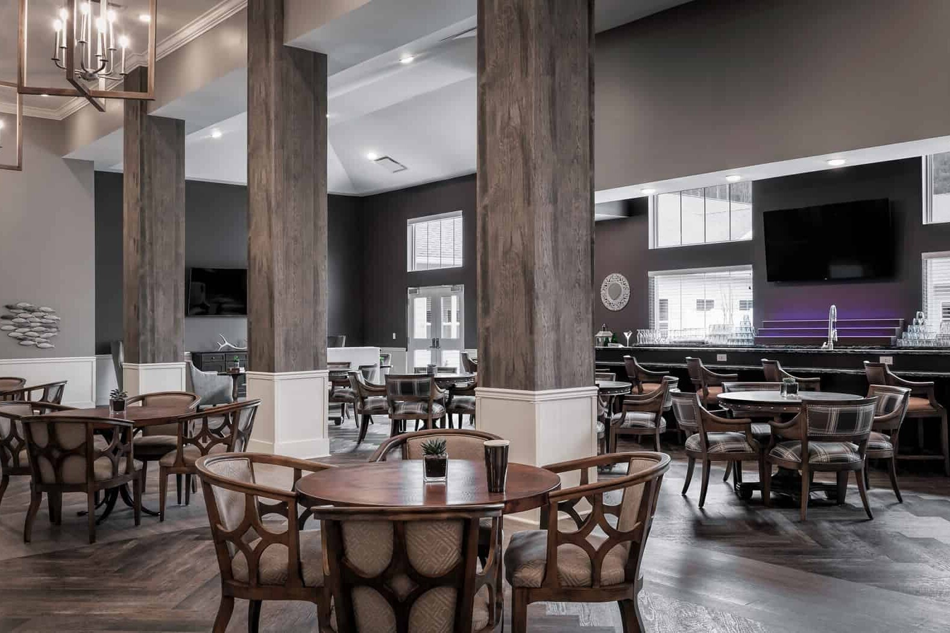Sundale Flats
The Sundale Flats affordable housing development was made possible through a collaboration between RDL’s Residential and Interior Design studios and the NRP Group. Completed in 2022, Sundale Flats features three four-story apartment buildings spanning 255,817 square feet in Charlotte, North Carolina.
In addition to the housing units, another key feature is the Clubhouse. This is home to a variety of amenities including the leasing office, community room, kitchen, conference room, business center, fitness room, restrooms, mail center, and a playground.
Sundale Flats is conveniently situated along Charlotte’s light rail line, giving residents easy access to downtown while residing in a suburban environment. Connecting to surrounding green space and the Charlotte’s pedestrian paths were also priorities in deciding a location that promoted a healthy lifestyle for residents.
The design throughout the space was inspired by a modern farmhouse aesthetic that ties back to the farmers who previously raised cattle on this land. This resulted in warm wood tones on the floors, geometric wall tiles, sleek black decorative lighting and ceiling beams, barn doors, and rich leather-look furniture upholstery. The design was carefully implemented to meet the North Carolina Housing Finance Agency (NCHFA)’s requirements, which was possible thanks to thoughtful coordination with the owner and developer to incorporate their desired vision throughout the project.
LOCATION | Charlotte, North Carolina
CLIENT | NRP Group
PROJECT SIZE | 255,817 sq ft
STUDIO | Residential, Interior Design
