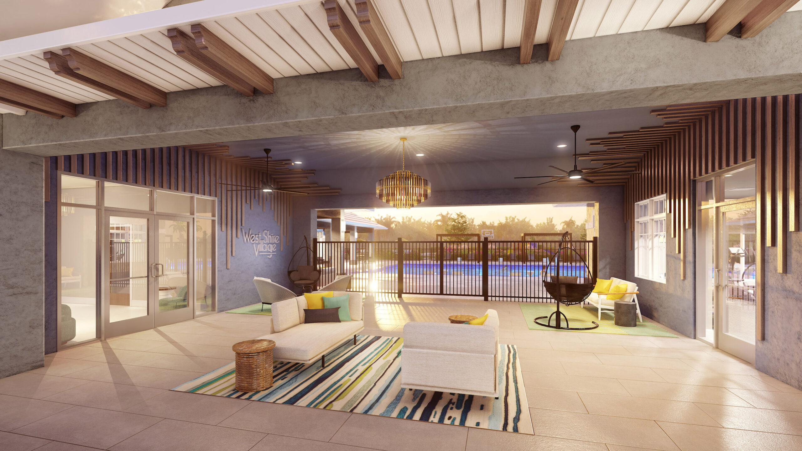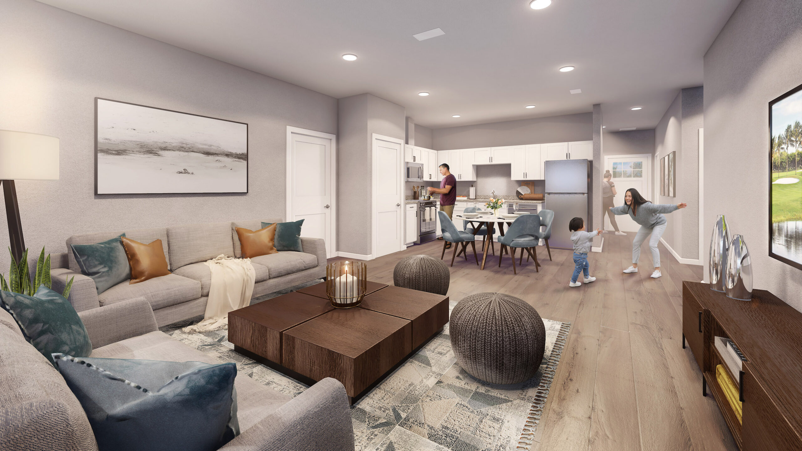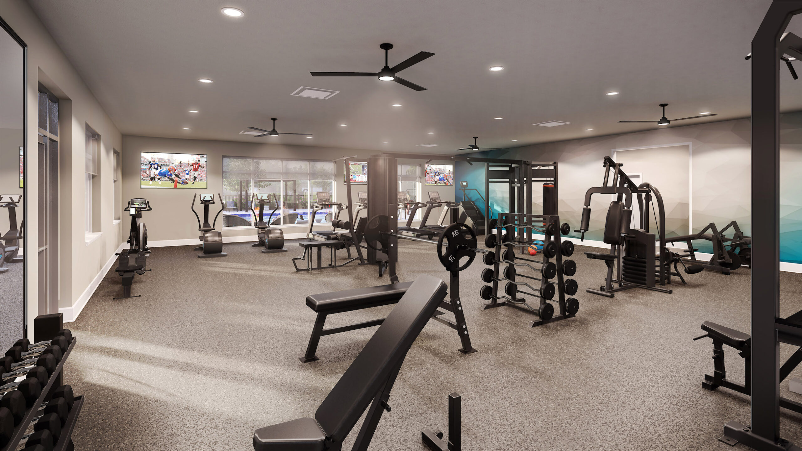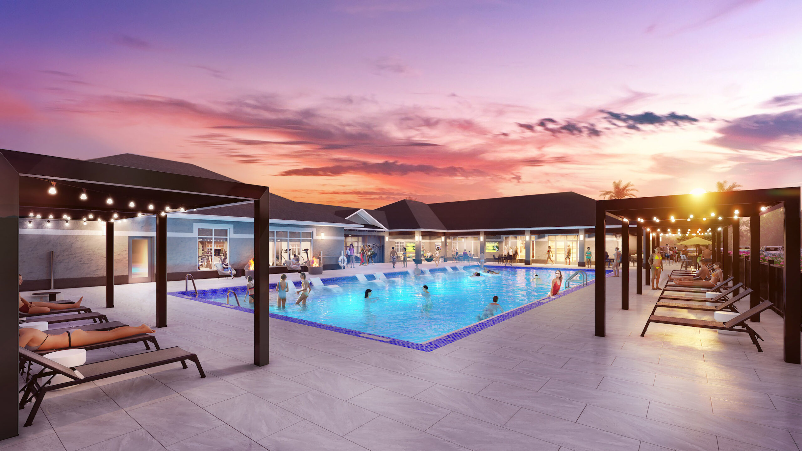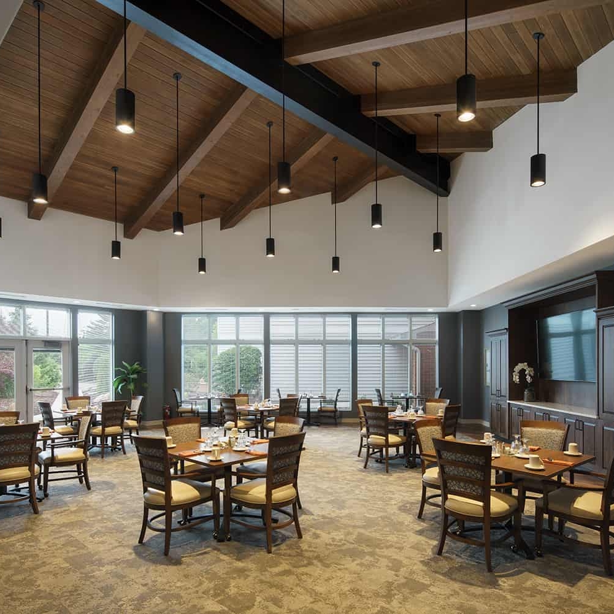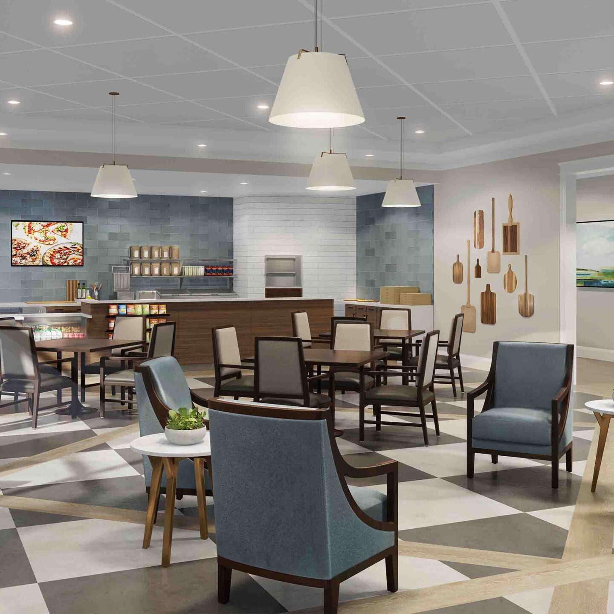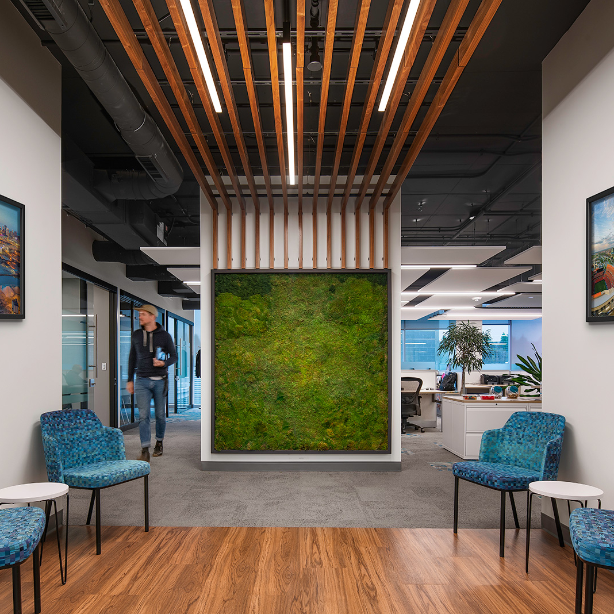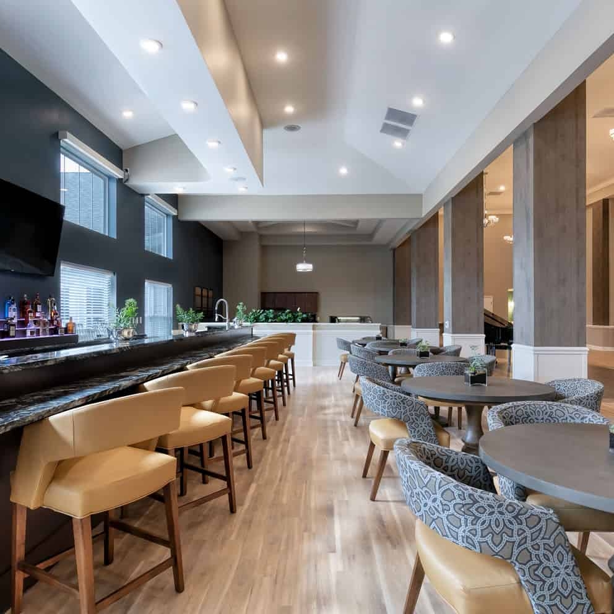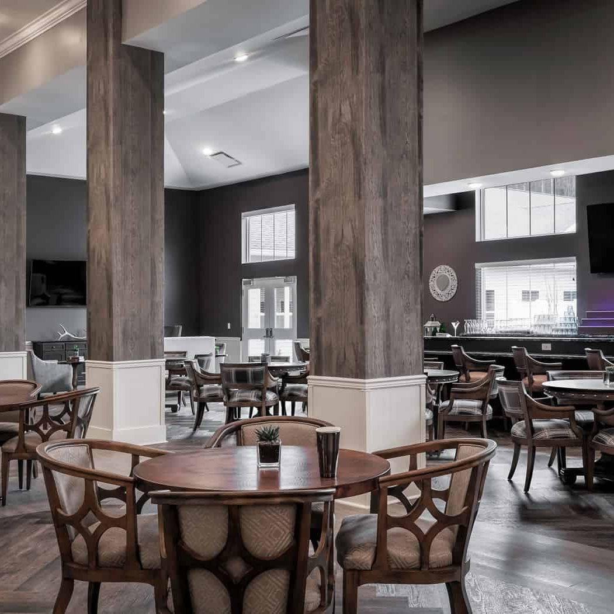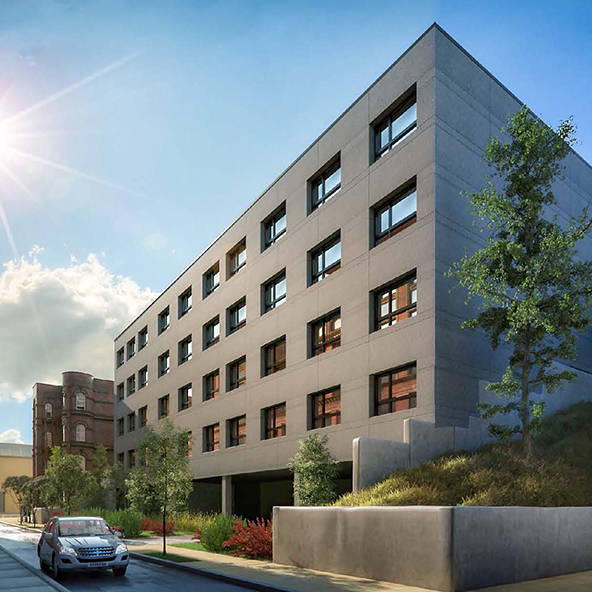West Shire Village Phase I and II
RDL’s Residential and Interior Design Studios are making a reality of Stark Enterprises’ vision for the West Shire Village development in Ocala, Florida. This middle-market housing development will feature over 400 residential units, a clubhouse, and a range of modern amenities.
Specifically, West Shire Village residents will enjoy a clubhouse featuring a community room and kitchen, coffee bar, conference room, private work rooms, a fitness and yoga studio, a game room with vidoe games, a pool table, foosball and pinball machines, and a pool deck with a lounge, grills, outdoor games, a dog park, and basketball and pickleball courts.
West Shire Village will offer a variety of cottage-style units, including one-, two- and three-bedroom options. This project is being completed in two phases. The first phase was completed in 2023 with the construction of 230 units totaling 457,000 square feet. The second phase will be completed by the end of 2025, which will add another 186 units totaling 383,000 square feet.
Residents will feel at home throughout the development thanks to RDL’s emphasis on a contemporary aesthetic. This is accomplished by populating the space with unique, clean-lined furniture pieces, colorful tile, carpet, paint, locally inspired artwork, and light fixtures.
LOCATION | Ocala, Florida
CLIENT | Stark Enterprises
PROJECT SIZE | Phase I: 450,000 sq ft with 230 units; Phase II: 383,000 sq ft with 186 units
STUDIO | Residential, Interior Design


