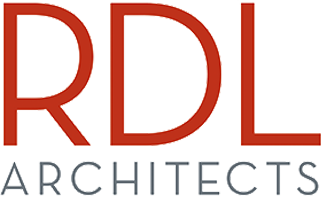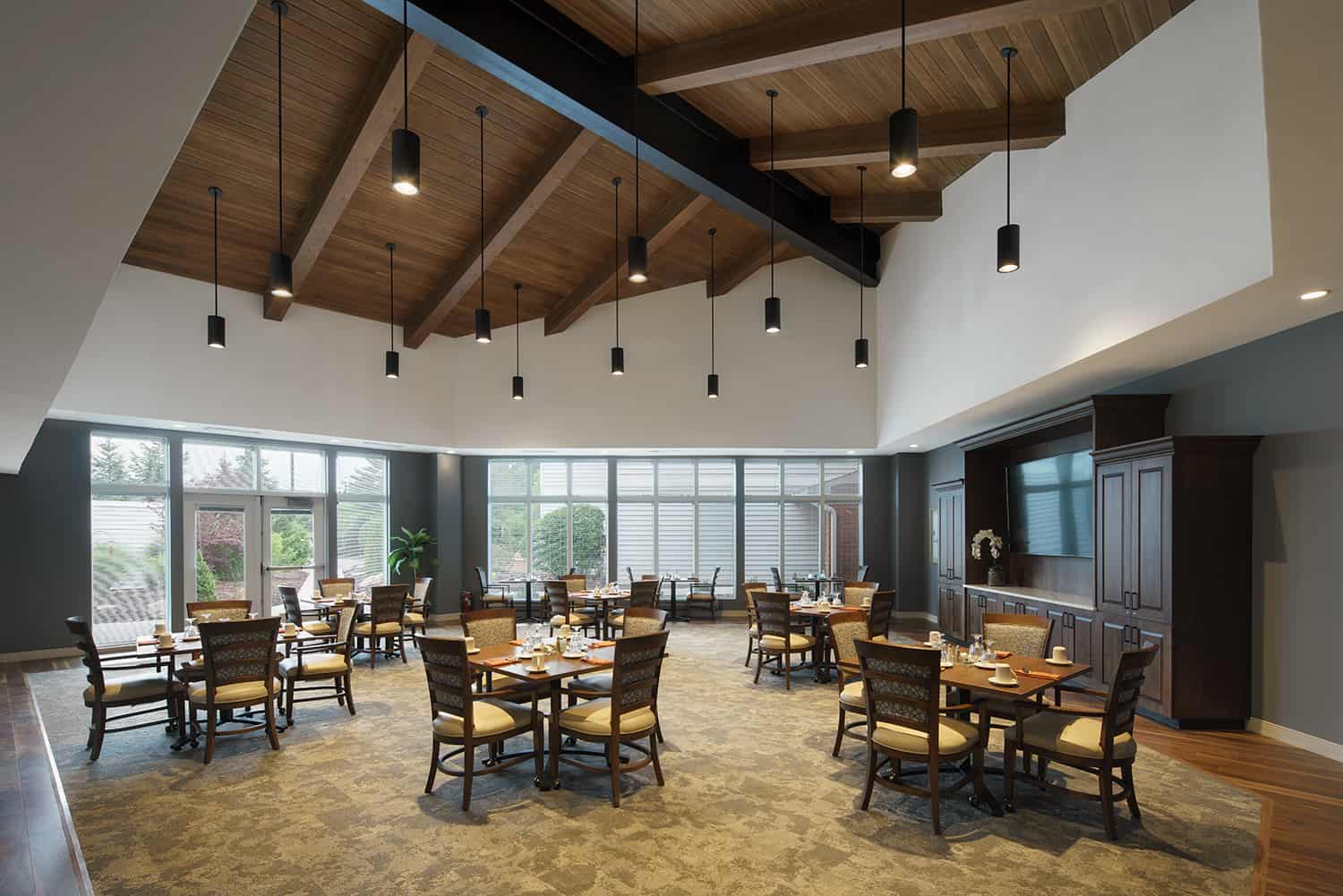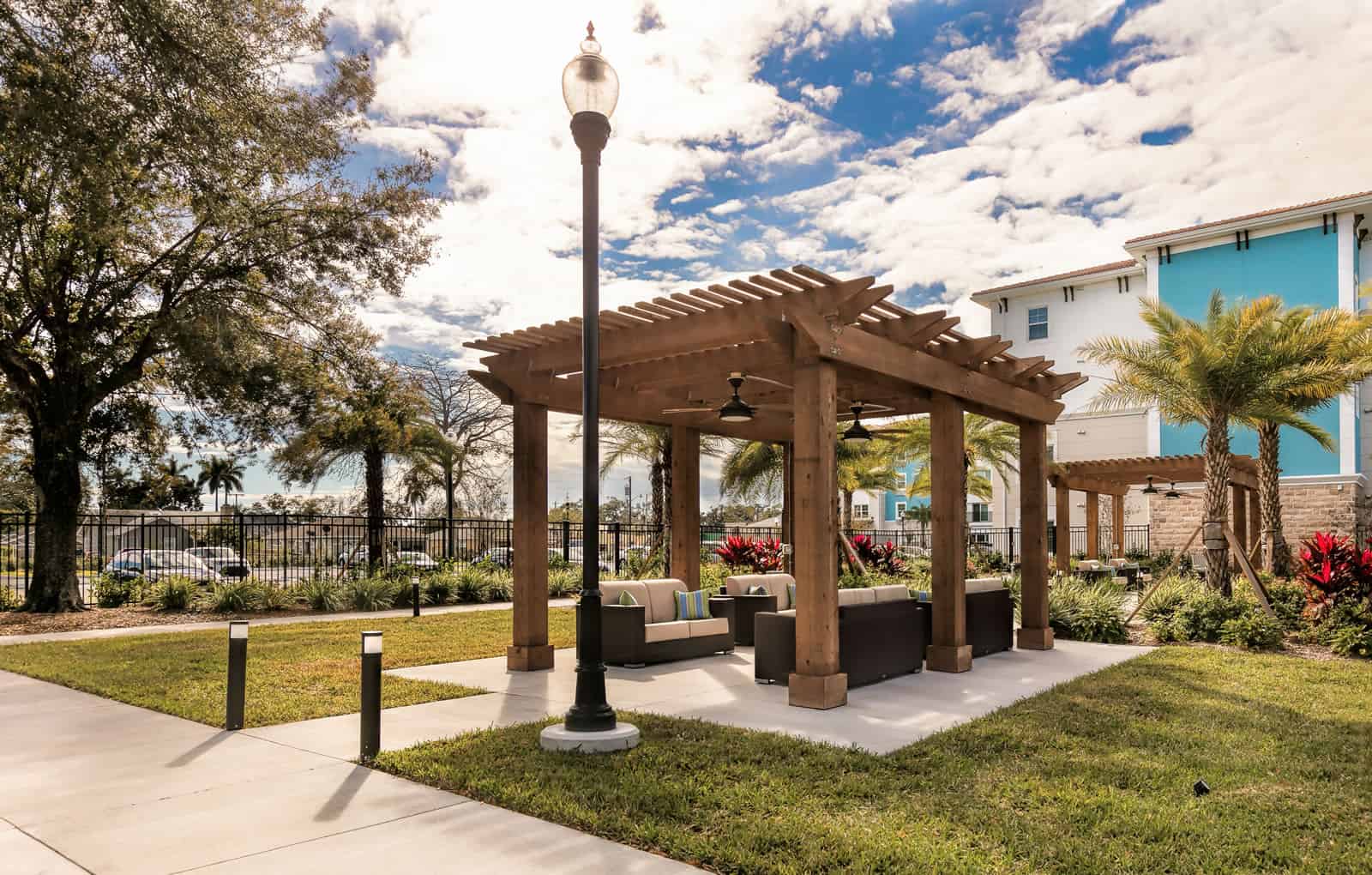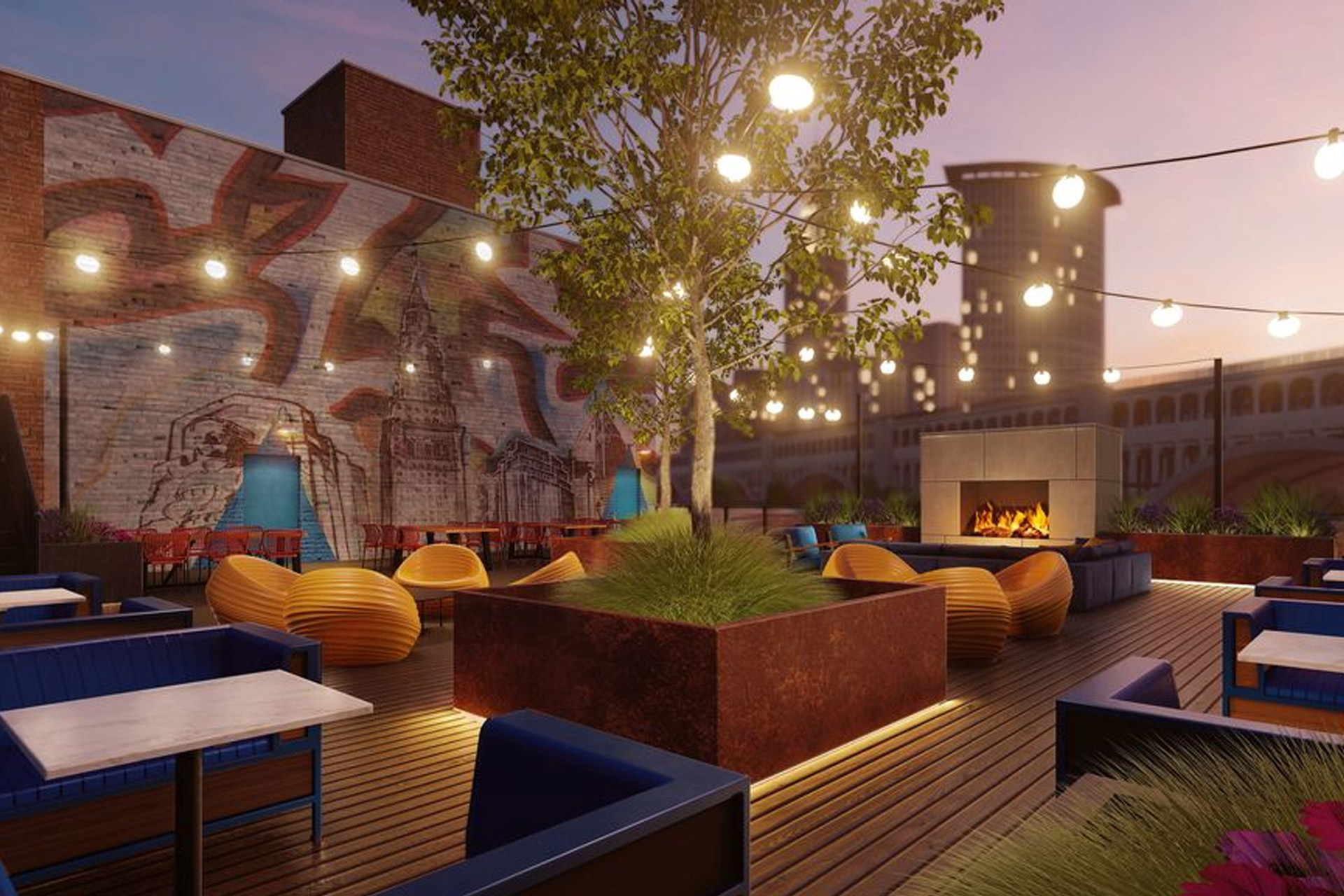People-focused design is the key to sustainable placemaking
People-focused design is the key to sustainable placemaking
Margaret Kavourias, AICP, Placemaking Director, RDL Architects
In talking with developers, there’s one thing I’m sure of: each one has an opinion about parking. For some, there’s a concern that a development won’t have enough for visitors or residents, while others worry that allocating too much space for parking raises costs and limits their creative possibilities.
While the answer to that debate depends on each unique development model, what’s clear everywhere is projects need more flexibility when it comes to parking requirements. Dating back decades, many midwestern cities catered to the needs of car owners by implementing vehicle-first zoning that required a number of parking spaces based on the size and use of the building being developed. In many ways, these requirements were based on arbitrary assumptions and conflicted with the human and environmental potential of these places.
This isn’t to say that developments don’t require a certain amount of parking, or that cars no longer have a place in our society. But to tie the hands of all developers stifles many forward-thinking projects and opportunities. Additionally, we’re seeing the trend towards creating “15-minute cities,” a mixed-use planning concept that seeks places where residents can access schools, work, groceries, parks, and more within a 15-minute walk or bike ride. This underscores the need for more of a thoughtful approach that doesn’t rely on single-use neighborhoods centered solely around cars.
Promoting flexibility
A recent analysis of Indianapolis found that despite codes requiring residential developments to have at least two parking spaces per unit, half of local households own just one or no cars – indicating that the city had more parking than its residents needed. This prompted officials to pass updated development regulations that encouraged transit and pedestrian-oriented spaces, freeing development to prioritize the needs of individual projects.
Similarly, Cleveland recently instituted their Transportation Demand Management Program through the addition of a transit-oriented development (TOD) zone. This will waive or reduce existing parking requirements, allowing developers to substitute alternate means of transportation. Examples of permitted strategies include providing subsidized transit passes for residents and employees, on-site bicycle parking, car-share designated spaces, shuttle services, and delivery hub areas. The program not only helps increase density and create more meaningful outdoor common spaces but will also allow previously cost-prohibitive projects to move forward.
By encouraging development near public transit corridors, allowing bike parking in lieu of car spaces, and offering electric vehicle chargers to keep pace with car ownership trends, cities across the Midwest could empower more people-focused and sustainable placemaking. Importantly, this type of flexible development does not counter the need for car parking. It meets the realistic demands of auto users while offering more alternative uses for a given space.
Creating people-focused places
RDL Architects has extensive experience creating people-focused places, leveraging our team’s expertise and understanding of zoning codes and historical contexts. Here’s a look at some recent examples from our team:
Puritas
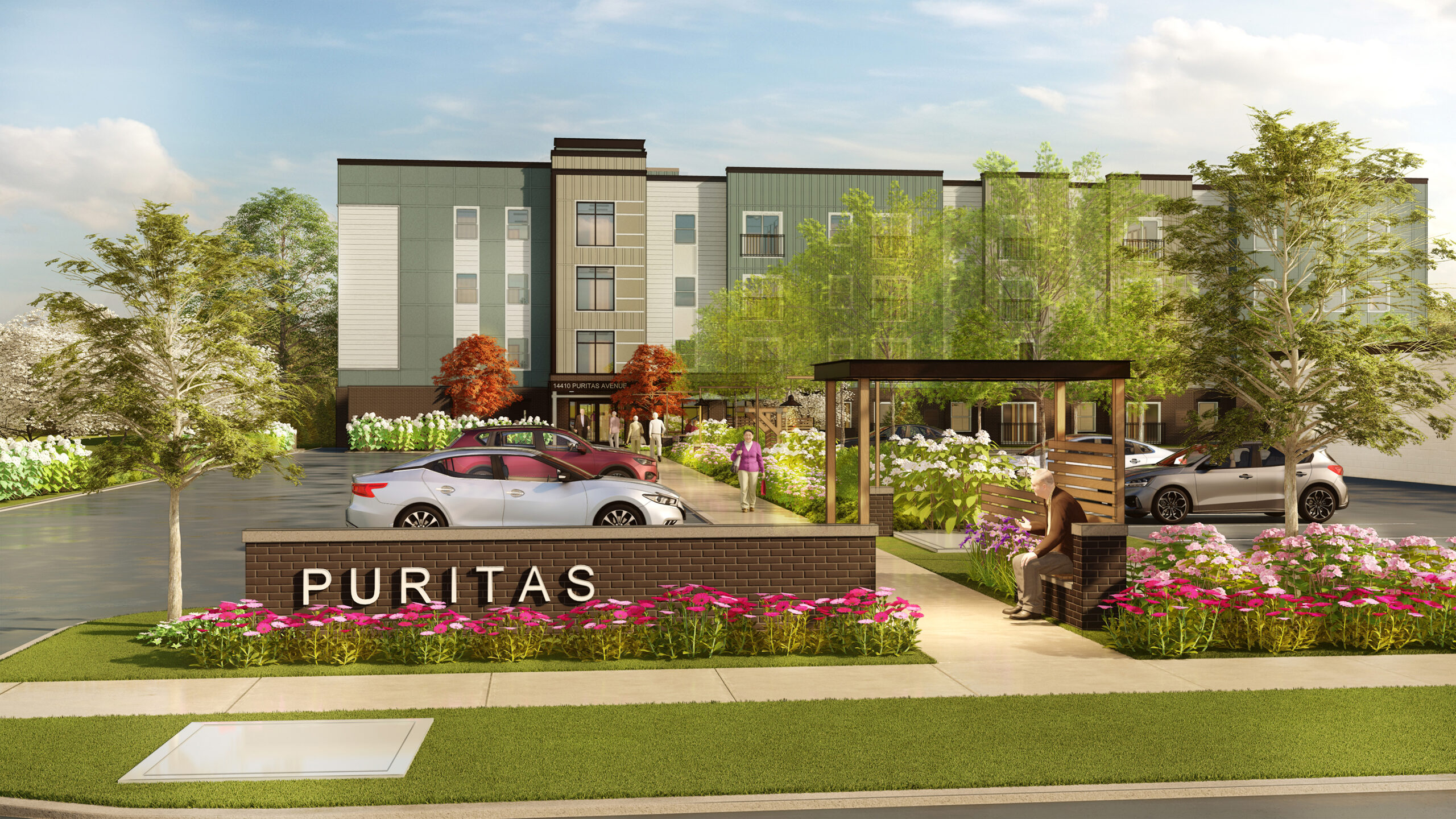
A senior living housing project on less than an acre of Cleveland’s far west side, our team found a thoughtful balance between parking needs and the desire to create places for people and connections to the project’s surroundings. The Cleveland Zoning Code allows parking to be reduced to one space per three units for senior-designated developments, versus the typical one space per unit for other multi-family projects. Using this flexibility, we were able to design a site that has enough parking for residents while also making the most of a tight property, including rich outdoor greenspace, a front patio with outdoor seating and umbrellas, and a front entrance that welcomes pedestrians and car users alike. This approach meets the needs of residents while keeping a people-first environment a priority.
Weston
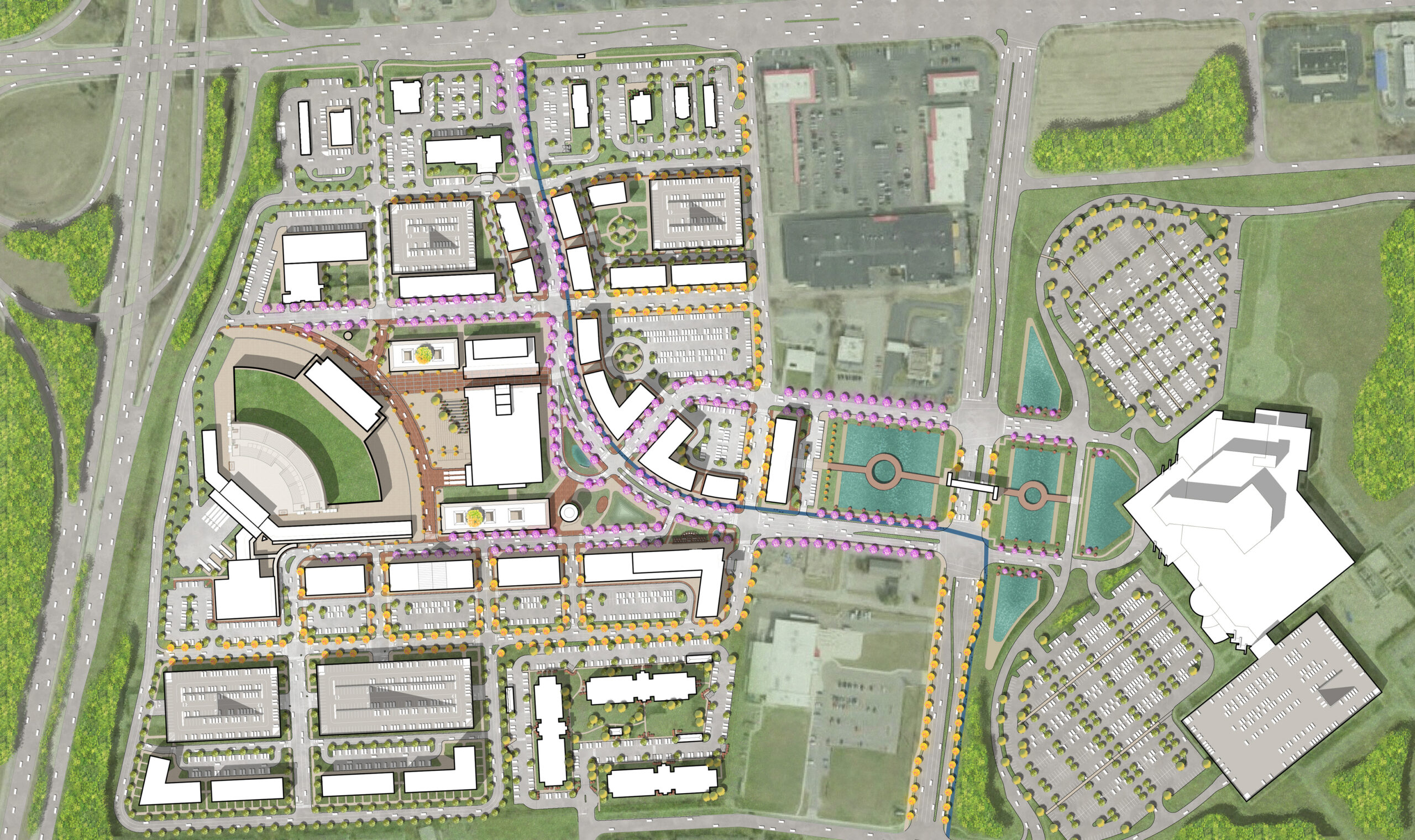
Our approach to the Weston commercial entertainment district in Columbus, Ohio emphasizes a people-centric experience. Located at a former mall, this multi-use development includes an event amphitheater, restaurants, retail, family entertainment, and housing. The site design is linked with a multi-modal boulevard that connects to the existing bike network and provides convenient on-street parallel parking and wide sidewalks. A collaboration between the developer and adjacent casino to share overflow parking allowed the team to design for everyday parking conditions instead of peak parking demand seen during large-scale events. Additionally, the design team pushed the majority of parking to the rear of buildings and perimeter of the site, allowing the development to focus on its central plaza, great streets, and pocket green spaces throughout.
Olympia Fields
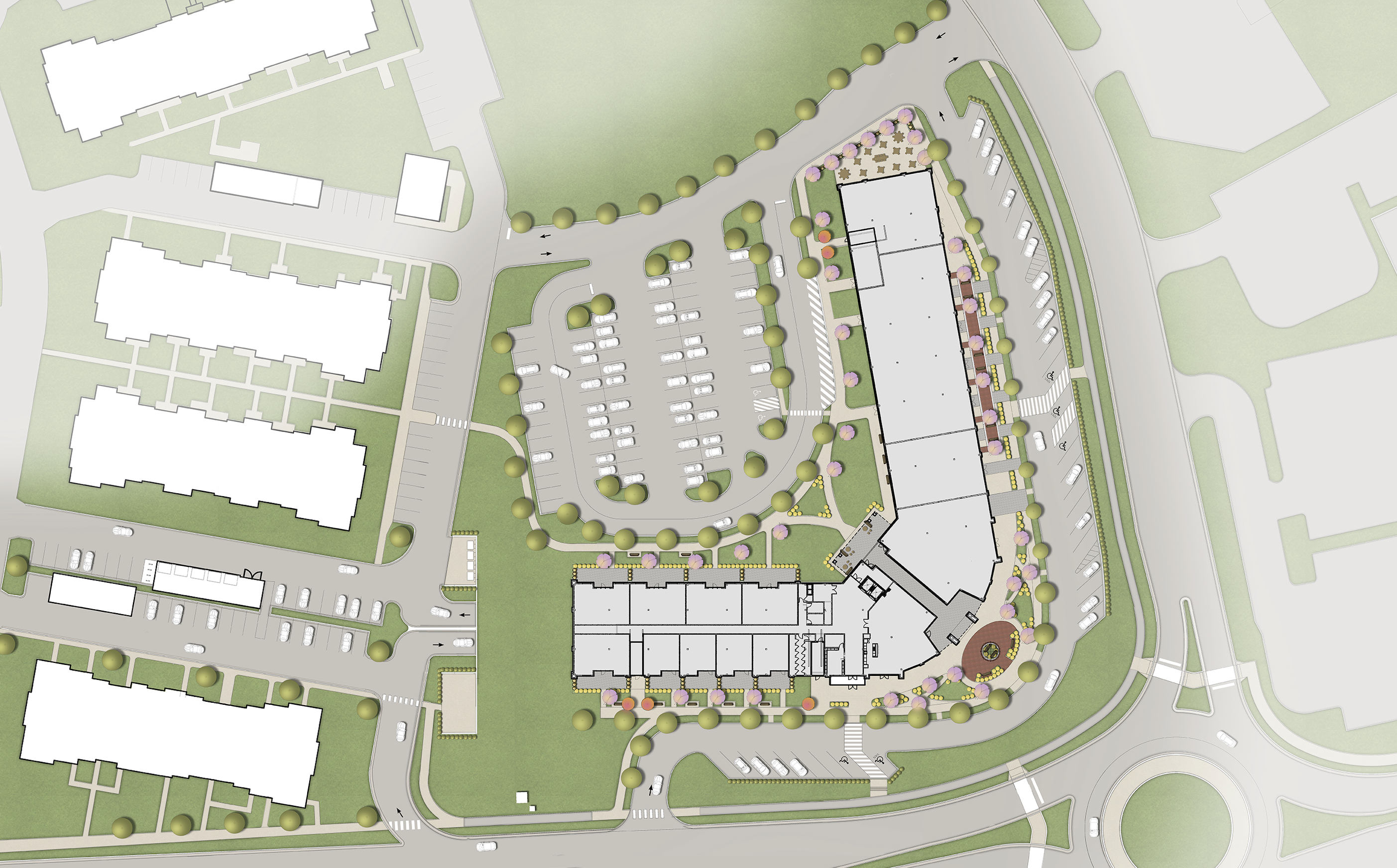
This mixed-use development in Oconomowoc, Wisconsin strategically distributed parking to activate the space. In addition to a parking garage, a shared resident/guest lot is located at the rear of the building, hiding the majority of parking while thoughtfully connecting pedestrians to the main building and tenant entrances with a ground-floor open-air passage. A limited but calculated amount of parking is provided at the front of the building to allow convenience for guests while not overloading the area with pavement. As a result, significant space was preserved allowing the design team to create an engaging pedestrian experience, thanks to wide sidewalks, apartment door courts, a central outdoor seating and gathering area, and enhanced landscaping.
Central @ 29
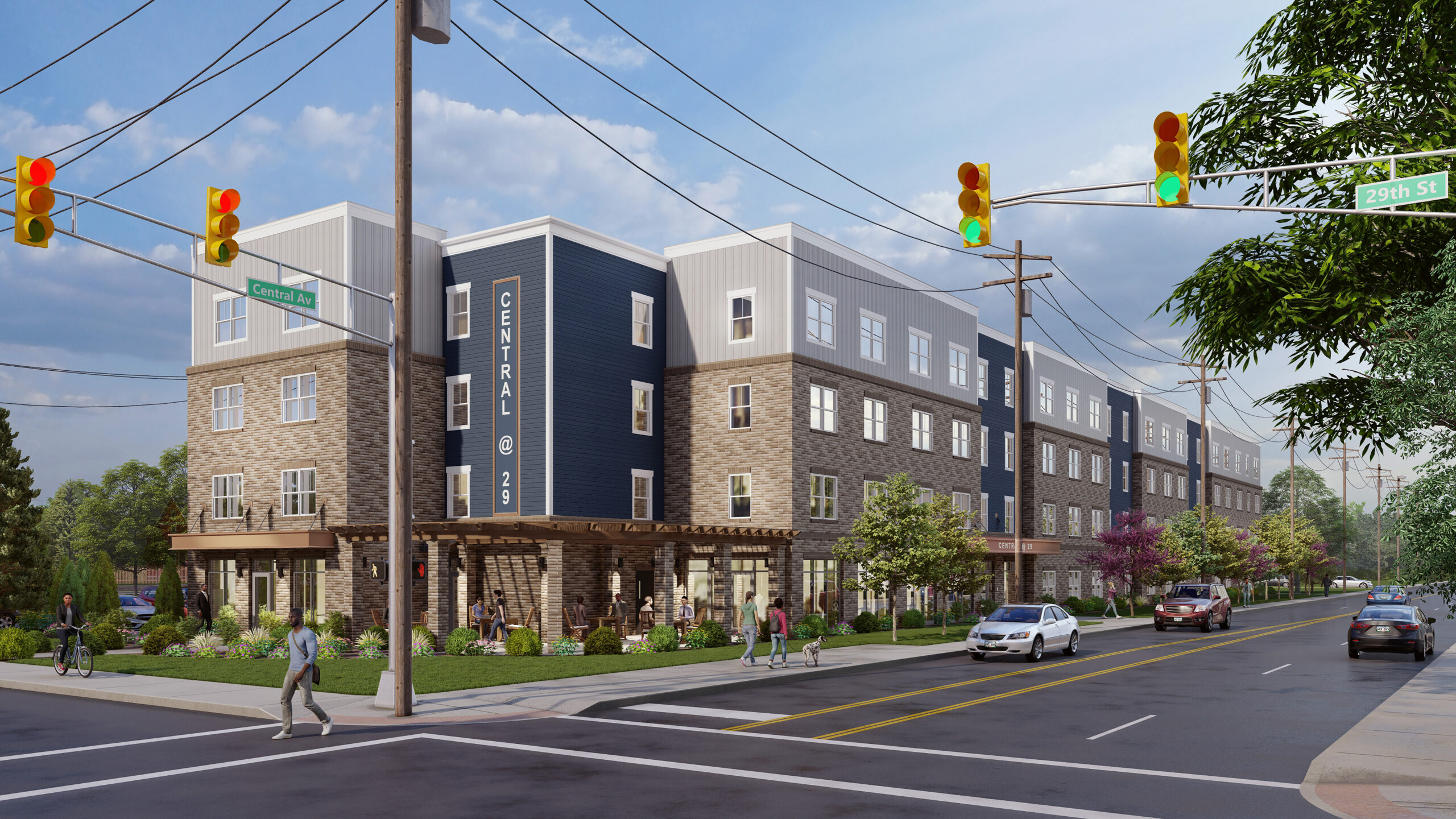
Working with Indianapolis’ flexible parking requirements, our team designed an infill family apartment project on just over an acre of land with ample outdoor common spaces. By accommodating several alternate modes of transportation and low-impact transportation solutions, the parking required by the city was reduced by 25%. The parking decrease was made possible thanks to the inclusion of compact spaces, EV charging stations, carpool spaces, and indoor and outdoor bike parking. Ultimately, the parking reduction freed up land to create a common patio and playground area resulting in a better experience for the residents.
Partnering with expertise
RDL understands the complexities of municipal parking codes and their relationships with other zoning requirements. We leverage this to maximize the possibilities of a placemaking project while accommodating the realistic parking needs of the end users. Flexible mixed-use development is not intended to remove the accessibility of cars, but rather to keep them in their proper place, striking a healthy balance between the realistic needs of auto users and the desire for more thoughtfully designed places for people.
Get in touch with our team today to start a conversation and learn more about the approach and expertise RDL Architects offers to elevate the vision for your next development.
Leveraging your architect’s experience: Lessons learned from three decades in the affordable housing industry
Leveraging your architect’s experience: Lessons learned from three decades in the affordable housing industry
Joanne Horton, R.A., recently wrote an op-ed that was featured in Texas Multifamily and Affordable Housing Business in December 2023. In the op-ed, Joanne explains five core lessons our team has learned when designing for the affordable housing industry. Read the op-ed below:
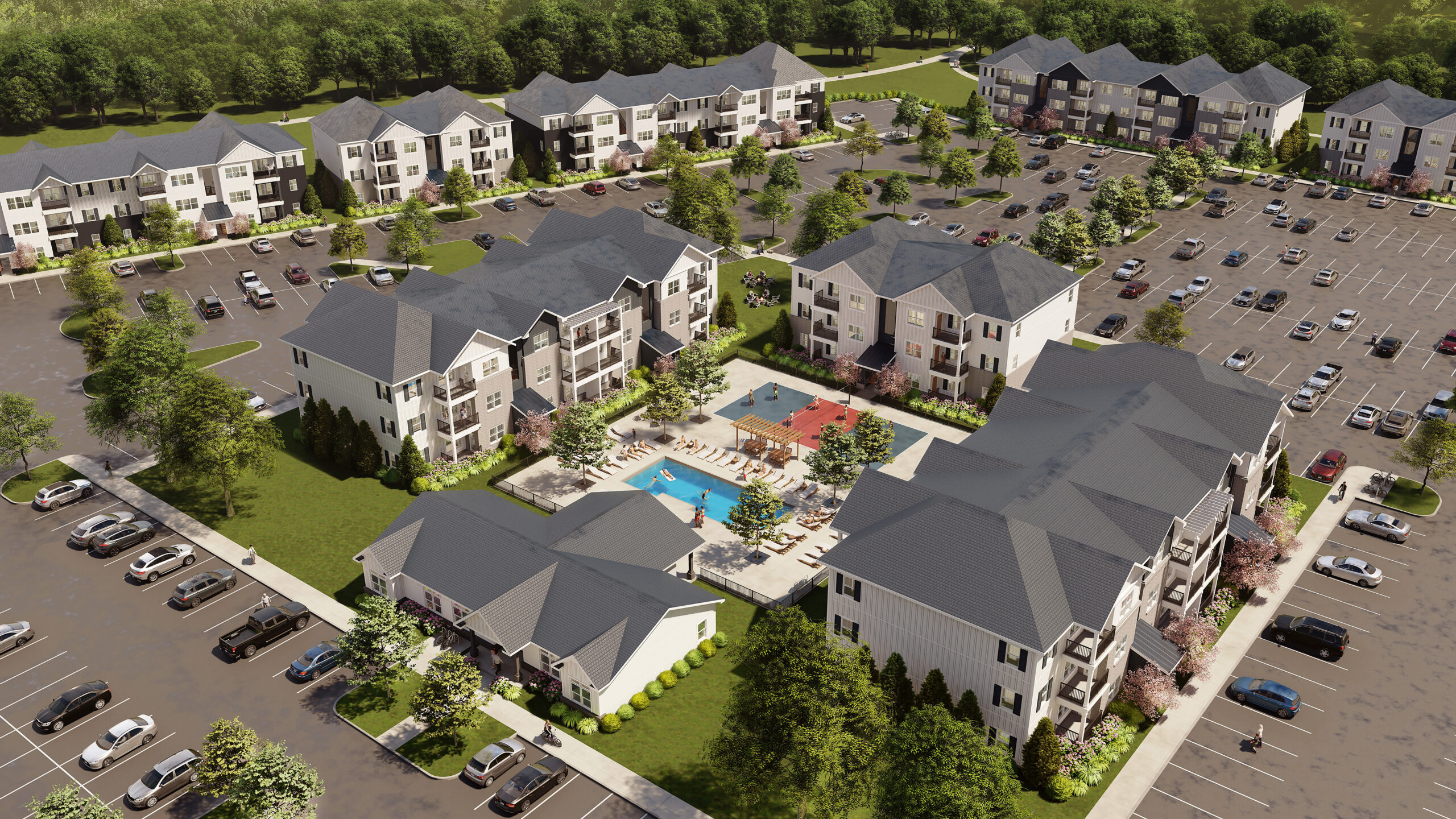
As families in Texas and across the country feel the squeeze of rising housing costs, there’s never been a more important moment for affordable housing industry leaders to achieve transformative solutions. Amid rising construction costs and high interest rates, it’s no secret in the industry that meeting the demands and requirements of multifamily affordable housing projects is a challenging process.
But with careful and thoughtful strategy, industry leaders can meet this moment. RDL Architects has been committed to assisting affordable housing developers across the country in bringing their projects to fruition by developing creative and strategic solutions and addressing various challenges and hurdles a project faces along the way. Through our experience over the years, RDL knows many of the common missteps that can occur.
What lessons have we learned that apply to the present-day challenges facing developers?
Prioritize relationships
The best projects happen when all team members are invested in forming long-term, strategic relationships within a design team. Before jumping into a new project, RDL takes time to assess each client to understand their focus and needs and assemble a team specific to that client. RDL has been around for nearly 30 years, and we have clients that we’ve worked with for just as long. Putting in the time and effort on the front end sets our clients’ projects up for success, and we are always excited and honored to be part of the process.
Communicate, communicate, communicate!
Effective and deliberate communication is vital to a project’s success. This is often said at a surface level, but then not executed. You cannot assume information is understood and known by all parties. There are a lot of moving parts that contribute to the success of a project, so there needs to be a very intentional plan for implementing and maintaining open communication. Routine team meetings, detailed agendas, documentation, and planning for cost and constructability reviews at major milestones in the development of the project, are just a couple of ways this can be done. Whether we are working with a large, vertically integrated company, or a small non-profit entity, we maintain a consistent quality control process that still allows us to be flexible in our approach to shepherding a project through design and construction. RDL’s philosophy is that the architect should, in essence, act as the team quarterback, taking the lead to coordinate between disciplines, keeping the team on schedule, and ensuring no detail gets overlooked.
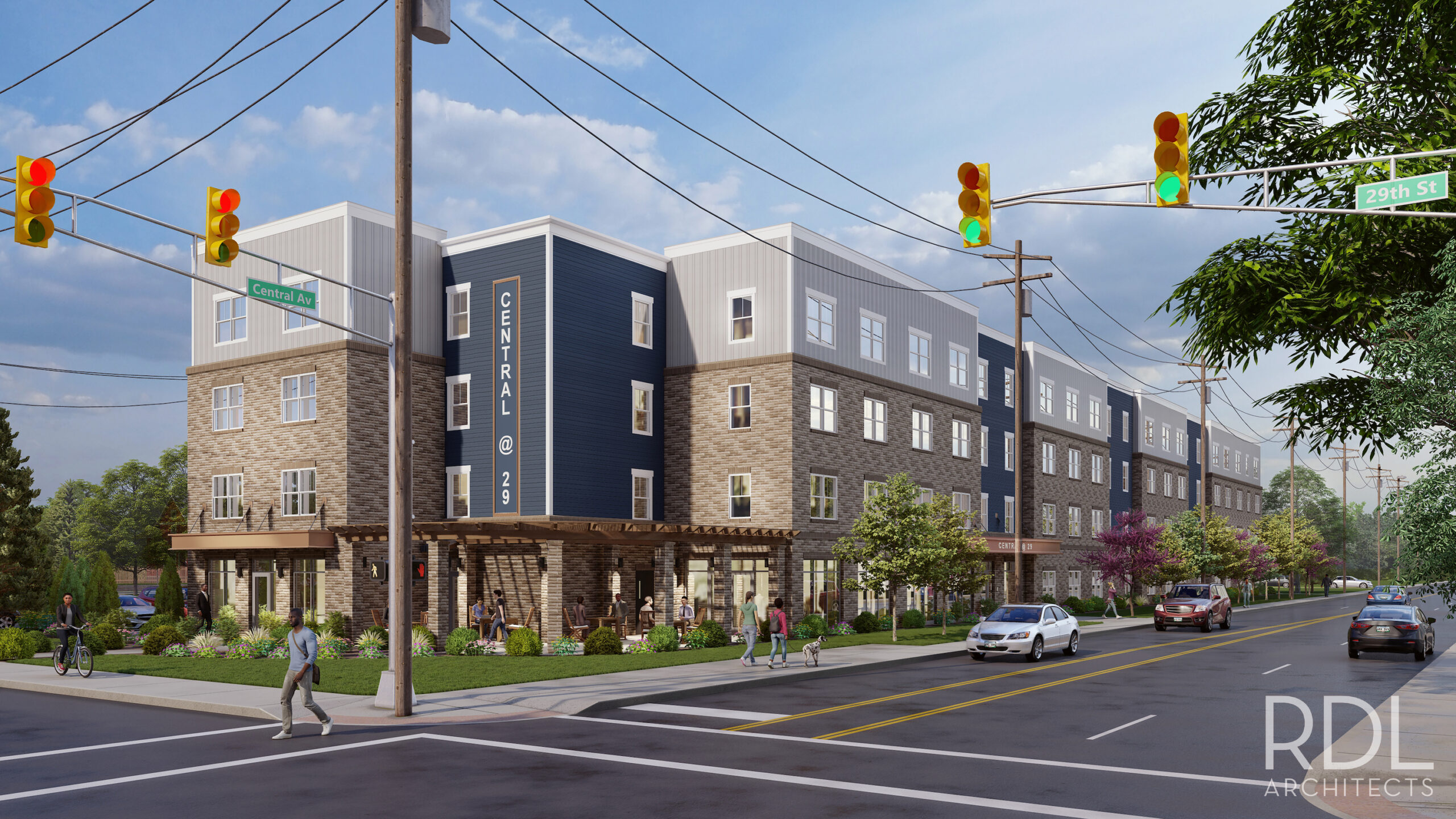
Involve architects on the front end
Don’t leave your project vulnerable to surprises down the road. Given the extensive funding requirements affordable housing developers must meet, it’s critical to have the input of an architect that’s well-versed in this space to be at the planning table from day 1. Commitments made early on can have more significance on the design and budget than may have been intended. For instance, sustainability commitments can become quite costly if selections are made without the proper review and feasibility analysis. We don’t want a client to be in a position where they committed to one set of criteria because it worked out well on a previous project. However, a comprehensive review of compliance items would have revealed a more feasible selection. What it comes down to is that many of these kinds of decisions are site and project-specific – there is no one size fits all approach.
Clearly define goals and budgets
One of the first steps in developing the design of a project is to determine what’s required for building efficiency early in the planning process, and stick to it. Focus on refining unit designs for economy of scale and incorporating repetitive elements wherever possible. RDL’s mantra is “Simple, Economical and Beautiful”, and this is the foundation of our approach to building design. We develop building forms with simplified geometries and detailing. We focus on aspects of building exteriors and public spaces that have the biggest impact, and simplify the rest. For developments with a standalone clubhouse, this may mean elevating the presence of the clubhouse through site positioning and selective articulation of specific features. It is also important to understand the expertise of the trades and common construction practices in the region. Construction costs can be limited by selecting materials based on regional availability.
Commitments need to be clearly communicated at the beginning of a project to ensure you are covering all of your bases. Code, accessibility, detailing components and funding criteria all have the potential to create hiccups in budgets, schedules, approvals, and tenant satisfaction. If items are not clearly identified within the drawings and specifications, it opens the project up to misinterpretation in the scope of work. The last thing anyone wants is for a critical component, like efficiency requirement of an HVAC system or building envelop, to be overlooked, and blow the budget in the middle of construction.
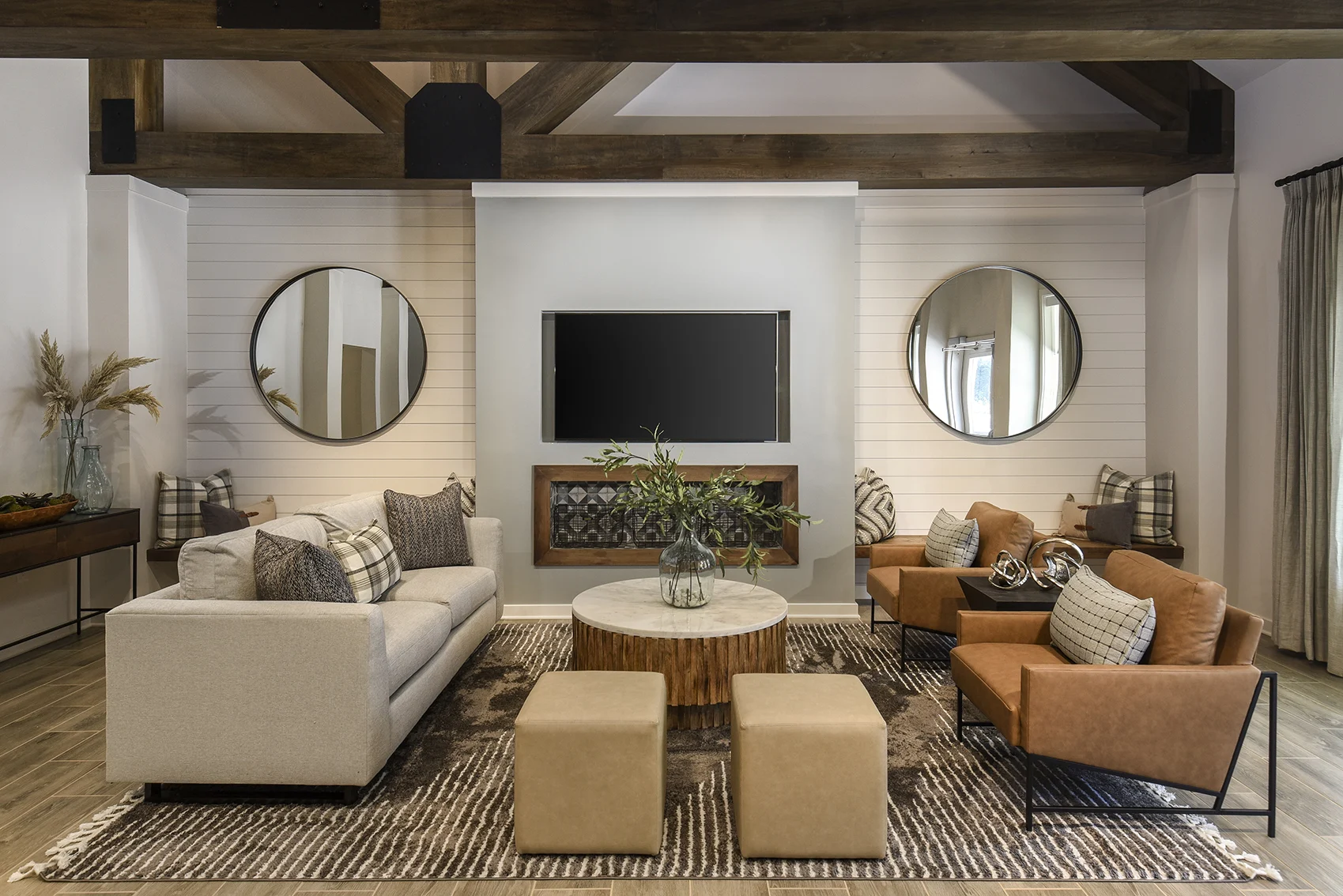
Prioritize the public approval process
Get in front of the municipality early. 9 times out of 10, this is imperative to a successful entitlement process. You don’t want to blindside a city with your proposed development. If permitted, it’s beneficial to have informal meetings or preliminary reviews with city staff to get a good handle on their expectations. Even when a community doesn’t have official design requirements, there’s usually a preference for a specific architectural style or materiality. Having strong graphic communication skills is also incredibly helpful to sell your vision to the community and design review boards. If a variance is needed, these presentations help demonstrate why the request is necessary. You will generate better reception from a community or design review board from a well-articulated presentation than with simple 2D/black & white images. While it may add some costs, we’ve seen several instances where renderings can make or break a project’s acceptance by the community.
Embrace the role of a proactive, problem-solving architect
Architects have the benefit of working with many different types of entities. We learn a lot from seeing how our clients operate, both the good and the bad. Whether you are developing a project that utilizes HUD, LIHTC or even community development funds, there are a lot of pieces and parts that need to be integrated and checked at various stages of the design and construction process. An architect can manage that process to ensure commitments items do not fall short in implementation or accidentally get value-engineered out of a project, while offering a range of solutions to help you make informed choices.
RDL’s affordable housing expertise and commitment to the design and construction process can make all the difference in bringing your project vision to life. Learn more about what our team can do for you and start a conversation today by visiting rdlarchitects.com/residential.
Howard Shergalis, R.A., LEED AP, Announces Retirement
Please join us in congratulating Howard Shergalis on his well-deserved retirement.
To celebrate, we spoke with Howard about his career, the evolution of the industry, his accomplishments and proud moments, and what he’s learned over a career that has spanned 40+ years and documented the conversation as an article for colleagues and friends to read.
From the entire RDL team to you, Howard, we thank you for your leadership and service to the industry. Enjoy your retirement!
What has evolved in the industry since you first started?
When I began doing senior living design, the current variety of places and options for people to live as they aged did not exist. Nursing homes and rest homes were institutional places everyone dreaded going to. Assisted living and life care communities as we currently know them, were in their infancy. There were no supportive environments for people with dementia or Alzheimer’s disease. The only option was a nursing home which was typically not set up to provide the necessary special care and security. The assisted living environments that we are designing today feel more like grand hotels and are managed on a hospitality model. An example is the recently completed project we designed for Harbor Chase Retirement in Shaker Hts.
A broad range of residential options are now available from active adult communities, congregate living, independent apartments with a la carte services, assisted living, memory care and short term stay rehabilitation facilities to all types of life care communities. People can plug in anywhere on the continuum based on their needs and lifestyle choices. Even nursing homes that provide high levels of support are designed to feel more home-like and allow residents to choose how they receive care.
There is more emphasis placed on physical, mental and social wellness as a way to help people age successfully with fewer disabilities. Spaces for exercise classes and equipment are now standard in all projects.
Dining in senior communities was often limited to one large dining room for three meals a day, sometimes served on trays like a cafeteria with a limited menu. Now there is a bewildering variety of available dining choices from short-order cafes, bistros, sports bars to white tablecloth-themed restaurants with booth seating. Menus are what you would expect to find in a nice restaurant with many custom options. The type and variety of food service has become one of the most important components of new community design.

Over the course of your career, what skills have you acquired and learned that you find to be the most valuable?
I think one of the most underappreciated skills is listening. As architects we need to learn to put our ego and prejudices aside and seek to understand what our clients are trying to tell us about their goals and dreams. That only occurs in a dialogue where we get them to talk more than we do. Architecture is a balance of the aesthetic and the technical, but also very emotional and psychological. I often joke that I should have minored in counseling.
The other important skill which new graduates take for granted, is an understanding of computer added design and production technology. When I began my career, we were drafting everything by hand on sheets of plastic with pens or special pencils. Fax machines were primitive and over-night delivery of drawings was just beginning. There was more time to contemplate design decisions. Now all our work is computer based with email and texting demanding instant decisions. I not only had to learn architecture but also keep pace with rapid changes in project communication and delivery systems.
Tell us about your career chapter at RDL Architects. What were some of the greatest accomplishments or successes during your time here?
I am grateful that Ron Lloyd allowed me the space to establish a studio that specializes in senior living design. Starting from the depths of the 2008 recession, over time we were able to attract some great clients and talented staff. I view architectural practice as a team effort and not a solo enterprise. So I believed it was important for the success of our studio to assemble a group of architects with complementary talents that were comfortable working together.
I was able to expand the practice outside of Ohio. We grew from doing small renovations and single buildings to full communities.
Presenting at national conferences.
Working with the Sisters of Notre Dame and Jennings to create Notre Dame Village. They trusted me to be their development advisor.
Expanding our service offering to include master planning.
As a Principal at RDL Architects, what did you enjoy most about your role?
I enjoyed the challenge of helping clients grow their business and create great places for the people they serve to live.
The challenge of working in a rapidly evolving field where developers and non-profit providers were constantly searching for ways to improve their communities.
Sharing my knowledge and lessons learned with my coworkers.
Looking back on your career, is there anything that you would have done differently?
I believe I entered the senior living field at the right time. Innovation in new products and care models was taking off and new providers were coming to market.
To connect to the previous question, what advice would you give up-and-coming architects about their own careers?
Invest in yourself, keep learning and growing. Firms, clients, and projects come and go but the skills and connections you acquire are your own. Learn from your mistakes and, even better, the mistakes of others. Get out to construction sites as often as possible. That’s where the real learning occurs.
Kevin Dreyfuss-Wells Promoted to VP, Architecture
Q&A with Kevin Dreyfuss-Wells; Recently Promoted to VP, Architecture
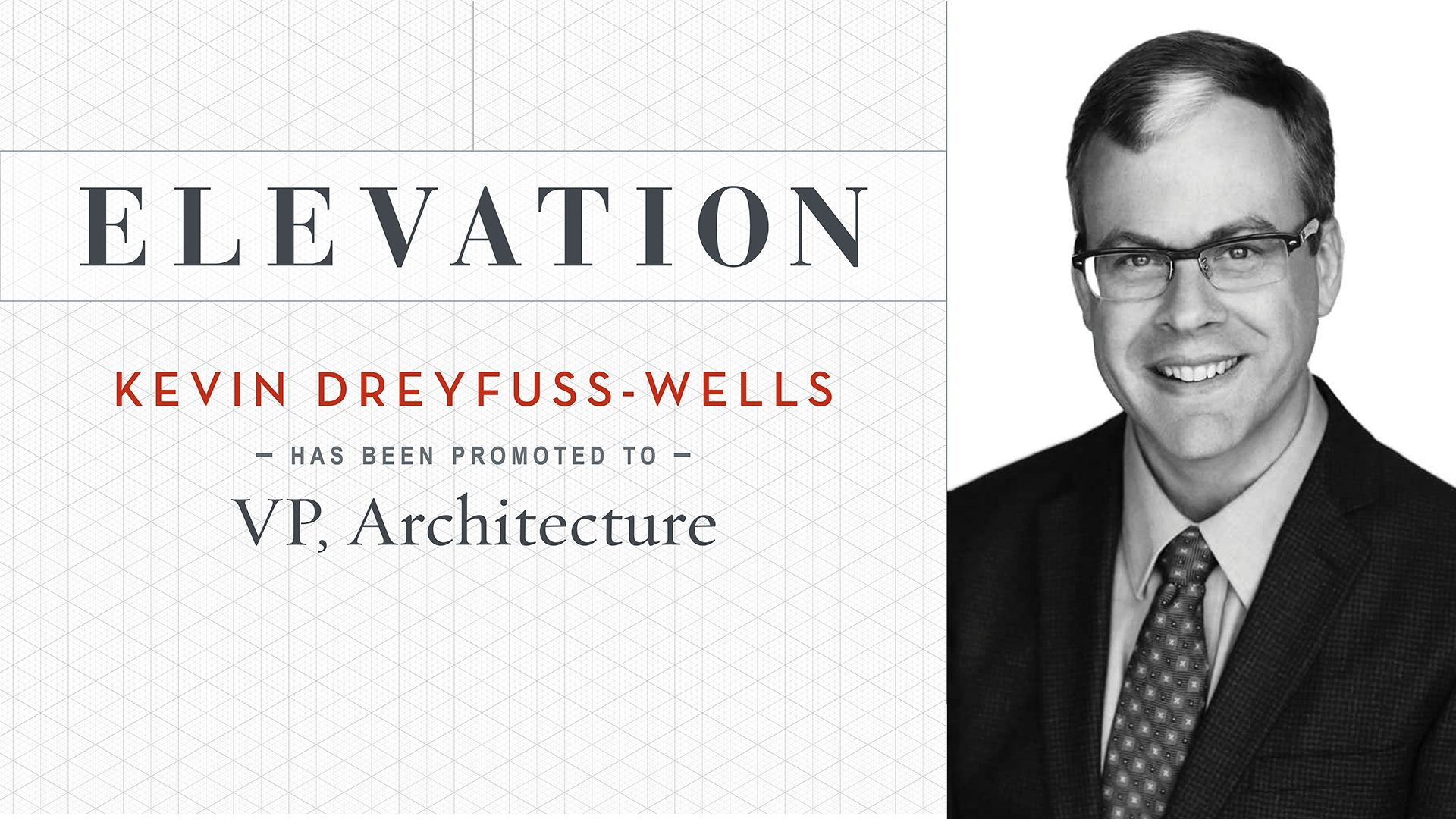
Congratulations to Kevin Dreyfuss-Wells who was recently promoted to VP, Architecture at RDL Architects. The entire team is so proud of your contributions to our team and the impactful, meaningful work you’ve led for our clients over the years, Kevin. We sat down with Kevin and asked him some questions about his career and promotion. Read the Q&A below:
Kevin, congratulations on your promotion to VP of Architecture. Take us back to the beginning – when did you find your passion for architecture?
Thanks!
In the middle of fifth grade, my family moved to a very small school district in rural Illinois. My mom found herself looking for ways to keep me challenged, and having picked up on a tentative interest in buildings took me out of school to drop me off for a day-long solar energy conference with a bunch of grown-up architects. I was out of my depth but fascinated – these folks were pulling off magic tricks just by moving walls and windows around to catch the sun, and I was hooked.
What was your personal “aha” moment when you discovered that this industry is where
you want to be?
I didn’t fully understand what I was getting into when I enrolled for an architecture degree, so that “aha” moment happened gradually. After finishing college, I was perhaps only 60% sure I wanted to practice as an architect and went into the Peace Corps teaching carpentry to teenagers while I thought on it. Coming back, that hands-on experience got me in the door with Jim McQuiston, a sole proprietor who happened to be a masterful woodworker as well as a very talented architect. I couldn’t have asked for a better mentor in a first job, with the opportunity to do everything from answering phones to designing and detailing to construction administration. Experiencing such a broad variety of work each day and learning how every task could be elevated to a higher level of quality, I knew I was on the right road.
In your view, what is architecture all about?
Simply put, it’s problem-solving. While the questions people bring us are usually about buildings, good answers can encompass far more than sticks and bricks. Our best work comes out of clearly understanding all the issues that might converge in a project: client goals, building users’ needs, community context, climate, budgets, and more. Once we see the full picture, our designs can synthesize solutions that respond to all kinds of factors together.
What can architecture and design positively bring to the world?
We’re solving problems for people, and we humans are creatures with such rich and complex lives. We appreciate places that accommodate the entirety of our experience. Including a green and sunny patio to enjoy the company of others can be as important as the purely functional aspects of a design brief. As architects, we’re in the position to create spaces that really matter to people and help our cities become more vibrant.
Talk to us about your time here at RDL. What are some projects that you’ve led over the past few years that stick out in your mind?
Housing has been a huge part of my role at RDL, and affordable housing can be particularly meaningful for the impact it has on people’s lives. Our work in Pittsburgh stands out, transforming what had been ‘barracks-style’ public housing into real homes and creating a neighborhood. More recently, our Arcadia project design is well underway. Not only will it be an exceptional mixed-use project right here in Shaker Heights, but also includes the chance to design our new office home. It’s a true cross-studio collaboration and having such a talented group working together is bringing the design to the next level.
What are you looking forward to in this new role?
I have such tremendous respect for the talent, energy, and ideas we have in everyone here at RDL, but I haven’t had the opportunity to work closely with all our staff. This new role offers the opportunity to collaborate with a broader range of colleagues in our office and get to know them better. I know our work gets stronger as we bring more heads together, and I’m excited to see what we can do next.
What will this new role allow you to do professionally?
Supporting colleagues, growing together, and creating even higher levels of excellence in the work that we do for our clients are all part of our goals. I’ll be looking for approaches to support every studio in different ways that best support their individual needs, finding ways to connect our rich collection of talents with the needs of each person and project.
What is a goal that you are striving to achieve in 2023 as it relates to your new role?
We collaborate all the time here, both with each other and with our clients and partners. But we can do more, so a goal for this year is to create a framework that helps us strengthen our habits of sharing ideas and experiences with each other.
If you could give some advice to young architects/designers early in their career, what would you tell them?
Whenever you can, try taking a shot at the problem, even if it’s stretching yourself at the limits of your experience. Do the research, attempt an answer, sketch ideas, then bring it back to your colleagues to see if you’re on to something. I learn the most by actively trying and doing, I think that’s true for most of us.
Also, keep a tape measure within arm’s reach. I swear that half this job is simply knowing the sizes of things.
Senior Living Repositioning Q&A with Eileen Nacht
Senior Living Repositioning Q&A with Eileen Nacht
Eileen Nacht, our Senior Living Director, recently spent time with Environments for Aging to discuss crafting meaningful environments for older adults and the importance of repositioning senior living communities. Read the full article below.
What are the operational challenges driving these moves?
Existing floor plan arrangements can be a challenge, sometimes requiring doubling up on staffing. And right now there’s a shortage of staff both from a new hiring and retention perspective.
In reaction to staffing challenges, organizations have been taxed with thinking outside the box when it comes to meeting resident needs, and that’s where technology comes in, with things like advanced food service equipment, including robotics, etc. Reaching and maintaining communication with residents is imperative, which can be done with CATIE/iPad devices to share community information or allow residents to alert staff when they need something.
Staffing amenities and incentive plans are important, as well. This is a tough environment to work in, so attracting talent with competitive wages, nice amenities (e.g., break room), creative incentives, and more is necessary.
Then there’s the focus on safety and health and new strategies for infection control. Post-Covid, many communities are maintaining 6-foot separation in seating arrangements, dining venues, etc. They are providing residents with more private rooms for intimate events and gatherings, as well as breakout spaces for resident programmed activities.
They’re also programming more flexible spaces for programs and activities. Considerations include adjacencies to kitchen, technology infrastructure, and acoustics to maximize usage.
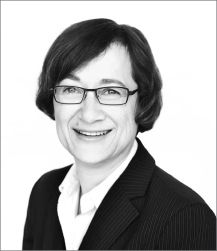
Many senior living communities seem to be repositioning themselves right now. What’s driving that?
Communities recovering from the impact of Covid are facing several challenges. On the marketing side, there are lower occupancies; aging infrastructure (from both a functional and aesthetic perspective); and a lack of amenity spaces. They need well-programmed and adaptable public spaces to attract prospective residents and retain current residents, as well as a variety of dining venues (casual and formal) to give residents a sense of autonomy through choice/option.
Adding or upgrading spaces and programs to encourage resident wellness is a strong initiative. Older adults are increasingly conscious of how exercise, socializing and connections to the outdoors can improve their health. Providing larger and more varied fitness spaces, changes to bring in more natural daylight, increasing opportunities to connect with paved outdoor walking paths and gardens, pickle ball courts and other features promote wellness through exercise and connection to nature.
What are some of the key goals of these repositioning projects?
In response to market research and understanding profitability of the different levels of care, we have seen a reduction in skilled nursing beds and the addition of more memory care units/households. Many communities are “right-sizing” the healthcare census and changing to more short-term rehab beds and upgrading physical therapy spaces. Other goals include:
- Updating nursing homes, with a push toward private rooms within the household model.
- Adding independent living (IL) cottages and more affordable “middle market” IL apartments.
- Wellness-focused amenities and food options that don’t tax current staffing.
- Addressing quality of life challenges faced during pandemic: social isolation, communication, and programming.

Tell us about a couple of recent RDL design projects that successfully address such goals.
United Zion in Lititz, PA is an existing community, that like many older communities, has an imbalance in the ratio between skilled and personal care beds and independent living units. We worked with them to develop a master plan to examine the existing 11-acre campus and adjacent contiguous parcels, including a mobile home park. The goal is to position UZ as the “go to” independent middle-market provider in the area.
Laurel Lake in Hudson, OH is in the last phase of additions and renovations to transform their aging town center to a Center for Healthy Living. The program consisted of expanding the community room to accommodate larger events, reimagining the formal dining room to address staffing challenges, renovating the “old” pub into a flexible social space, and repurposing an underutilized patio area.

What steps do you take to ensure your work supports the needs of residents in a particular community?
Aligning the master plan with market studies and operations is key. The market study helps to gauge what the competition is doing in terms of the number, type, and size of units, as well as the amenities that are being offered and promoted. Operationally, we ensure that the environment supports staffing ratios and such considerations as type of food delivery, medication dispensing, trash removal, etc.
We work with our clients using an interactive design charrette process to help them uncover and define their unique goals. The conclusions are thoroughly documented to serve as a guide for specific phased upgrades of the community.
Based on your experience, how do you predict senior living communities will evolve over the next 10 years?
We see a continued focus on holistic wellness as well as design to facilitate “aging in community,” supported by technology like health trackers and monitoring devices, as well as telehealth. We’ll see more robots incorporated for tasks within housekeeping and dining, which will help address staff shortages and reduce operating costs.
We also expect more affordable options, including “assisted living light,” with a la carte services customized based on needs and budget. And overall, we’ll see better integration with the wider community by strengthening links to services and amenities outside the campus. At the same time, we’ll continue to develop attractions to bring the public onto the campus.
Top 5 Design Tips in Affordable Housing
Designing Affordable Housing Communities Post COVID-19
Post-COVID Design
Joanne Horton, Residential Director at RDL Architects, recently co-led a discussion at AHF Live in Chicago, IL regarding post-COVID design and how the pandemic has affected the design of affordable housing developments. Along with David Layman, President and CEO of Hooker DeJong (HDJ), Joanne discussed how architects are transitioning and evolving the design of spaces to align with client goals and overall professional industry standards and improve the resident experience.
At the onset of the COVID-19 pandemic, the industry was focused on creating safer spaces for residents. Now, with 2/3 of the U.S. population fully or partially vaccinated, architects are focusing on design trends that are less in response to a virus, and more in response to the cultural change brought on by living through a pandemic. These are trends that will have an impact in perpetuity.
Below are Joanne and David’s top five design tips to further enhance the resident experience in response to the pandemic.
1. DESIGN INTENTIONALLY DISTINCT ENTRY POINTS
Being socially and physically distanced has been an important way to keep residents safe during the pandemic. Because of this, strategies for designing entry/exit points have changed throughout the affordable housing landscape.
One strategy to consider is to utilize “stacked flats” building types as a method for reducing congestion at entrances. Historically very popular with residents, this building type provides private entrances for both the first and second floor units. Stacked flats are also popular with developers and property managers as they lead to cost savings and reduced maintenance, as there are no common corridors.
Another design strategy is to implement entry stoops on ground level units that engage the streetscape. This helps promote vital/walkable/new urbanistic developments that connect the neighborhood to the community.
2. LESS IS ACTUALLY MORE
In early 2020, the overarching theme was that residents would demand more physical space due to being quarantined and having to balance work and homelife all in one place.
Nearly two years later, this mindset is fading, and there is a greater demand for just the opposite.
Residents are forgoing larger units and are downsizing to essential space only. Having small spaces leads to lower rent payments, which is the main driving force behind this recent trend. The demand for a smaller living unit and more shared amenity spaces is increasing, as residents are looking for more options to spend time outside of their home.
3. PLAN TO CREATE BOTH PUBLIC & PRIVATE SPACES
Private entrances and smaller garden-style walk-up buildings are becoming more and more popular. This reduces density in apartment buildings, which decreases the amount of pedestrian foot traffic through an enclosed hallway or corridor and allows for stand-alone amenity buildings. This creates distinct areas of public space, ensuring that these spaces do not overlap with the resident’s daily life.
In environments where apartment buildings are necessary or better suited, public spaces can be centralized on the ground floor with multiple entry points implemented so that residents can easily and safely access community spaces. When available, it is important to design both interior and exterior entry points for community spaces, such as fitness rooms or larger gatherings places.
4. IMPLEMENT WELLNESS & FLEXIBLE SPACES
With the trend of remote/hybrid work environments seemingly here to stay, it is more important than ever before to create flexible, versatile spaces.
Community spaces that are multi-purpose give residents options. Having a space for study rooms, remote workspaces, and even telemedicine wellness rooms is a huge benefit for residents and can be used as a key marketing message for developers and property managers to attract residents. But no matter what the specific programmatic needs are, the key is flexibility in use.
5. CULTIVATE SOCIAL INTERACTIONS WITH RESIDENTS
Outdoor spaces are vital in affordable housing. Not only do these spaces create a general sense of community for residents, but they also provide a safe place for gathering in open-air environments.
Creating a holistic design system (high ceilings, ceiling fans, furniture, lighting fixtures, etc.) in an outdoor environment can bring residents (and their visitors) together in a safe and effective manner. These transitional spaces promote health and wellness and further connect the spaces throughout a residence.
Utilizing these design tips in your affordable housing projects post-COVID can help to ensure that your clients and your client’s residents are happy, safe and can maintain a high quality of life despite the effects of the pandemic.
Explore the Riverbed Transformation in Cleveland
Young developer buys 1250 Riverbed building in the Flats, plans apartments
Source: Crain’s Cleveland Business
Abstract: An affiliate of Apt Development Group LLC took control of the vacant building, at 1250 Riverbed St., on Monday, Oct. 18. Public records don’t show what the Cleveland-based company paid for the real estate, which hit the market last year at an asking price of $3.25 million. The century-old building abuts the Superior Viaduct and rises from four to six stories at the end of the former bridge. Plans drawn up by RDL Architects show a sixth-floor leasing office, with access to the viaduct. The complex also will include a rooftop deck for tenants.
Designing Senior Living Communities Post COVID-19
Designing Senior Living Communities Post COVID-19
RDL’s Senior Living Studio Director Eileen Nacht, AIA, LEED AP, EDAC, recently co-led a session at LeadingAge Ohio focused on COVID-19 Aftermath: Reinforcing Appropriate Design. In the session, Nacht and co-speaker Brit Vipham discussed how COVID-19 has made a lasting impact on the Senior Living community. Over the past year, architects, developers and consultants have had to reapproach strategic planning as it relates to designing spaces that safely allow residents to maintain a level of social interaction and safety. Additionally, industry professionals have been forced to rethink quality of life challenges, such as:
- Social isolation
- Communication
- Dining experience
- Activities and programming
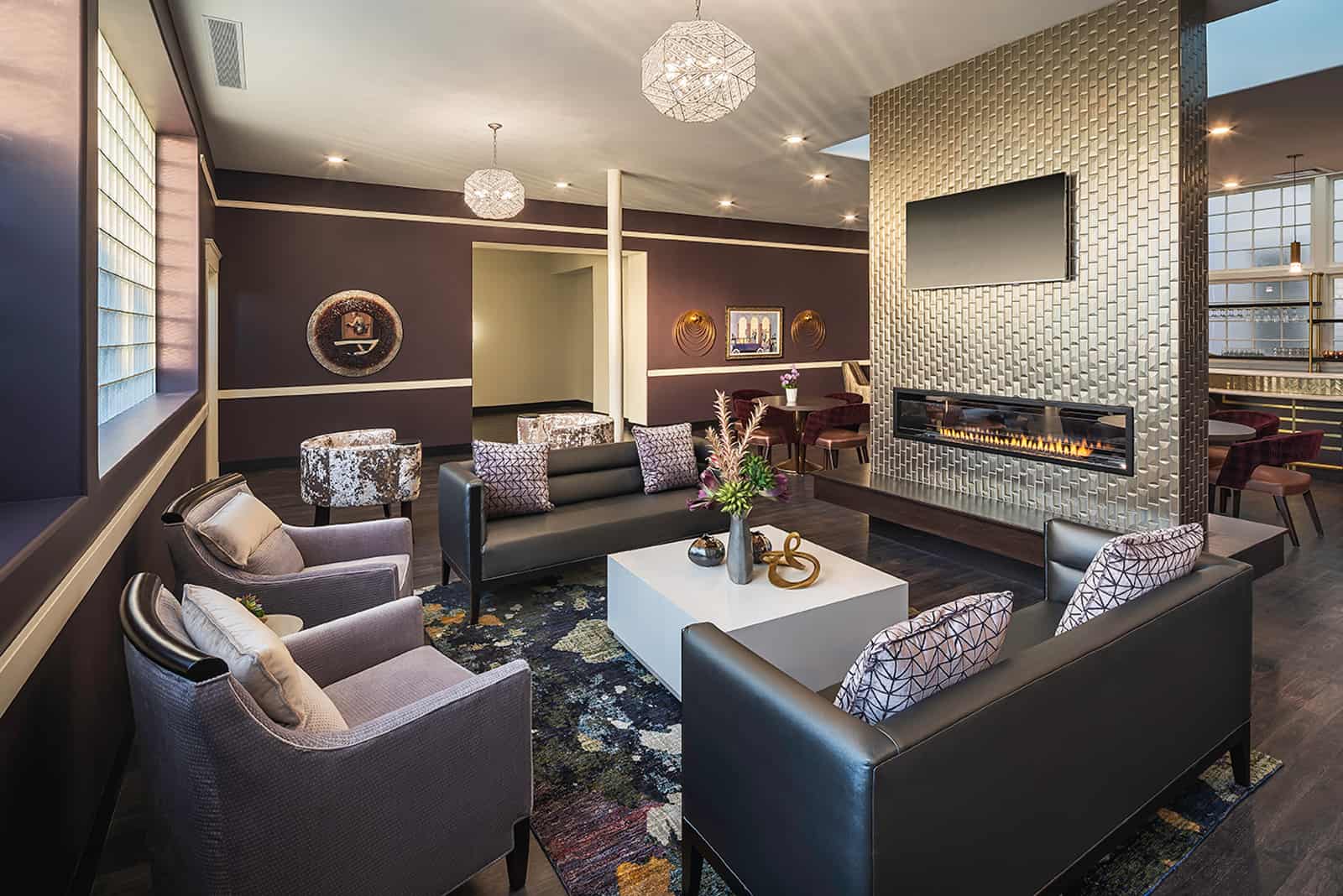
Here is Nacht’s advice for creating holistic senior living communities post-COVID-19:
“Appropriate Design”
Now more than ever, it is important to evaluate the design, technology and operations of a senior living facility.
As we adapt and look to the future, we need to evaluate design, technology, and operations. We recognized that what is accepted as good design for enhancing the user experience, is “Appropriate” design for reducing spread of infection.
RDL has incorporated multiple entry points in senior living communities to achieve operational efficiencies, marketing benefits of distinct entry points for different levels of care and screening back of house operations. The further advantage of multiple entry points during a pandemic is to control visitor access.
Utilizing “small house design” is traditionally a great option for memory care because the residential scale and familiar room to room circulation patterns tends to reduce agitation. Additionally, the small house model allows operators to quarantine a house to reduce spread of infection.
Designing designated outdoor spaces, is crucial for maintaining social interaction during and participation in extracurricular activities. Development of meaningful outdoor space is a priority.
Adjusting the furniture layout of dining rooms allows for residents to maintain a level of social interaction during dining while properly social distancing. An added benefit of increased distance between tables improves acoustics for more comfortable conversations. RDL is utilizing adjacent flexible, activity rooms as decentralized dining spaces to allow residents to socialize safely and comfortably.
Keeping the interior spaces clean and sanitary is critical to the safety of residents, operators and staff. Consider specifying interior finishes with non-porous, nano-septic and anti-microbial properties. Additionally, enhance indoor air quality by installing HEPA filters, bi-polar ionization and UV technology. Another key consideration for enhancement of the interior environment is “hands-free” technology that keeps users safe, such as, plumbing fixtures, light sensors, door hardware and entry systems, etc.
Technology
Keeping residents connected and engaged is a challenge, even in normal times. COVID-19 has only made this task more difficult. As a result of the pandemic, RDL has implemented a variety of technology solutions to enhance the resident experience, such as:
- Handheld devices (CATIE)
- Skype/computer rooms
- Telehealth rooms
- Virtual programming spaces
- Virtual reality (VR) gaming spaces
Other considerations Post-COVID-19
In addition to enhancing the resident experience in senior living communities, prioritizing staff spaces is an important consideration for architects and developers. Creating spaces that staff want to be in will increase employee satisfaction, which is a differentiating factor in the marketplace.
Unfortunately, COVID-19 has affected the development of senior living communities. When developing construction schedules, take into consideration material shipping delays due to the backlogged global supply chain. Consider ordering in advance and look into storing materials in local warehouses or shipping containers.
Finally, it is critical to keep your client’s budget at the forefront, especially when costs of materials and commodities are at an all-time high. Engaging team members early in the process places your team ahead of the curve in analyzing supply chain issues to see the project through to fruition.
