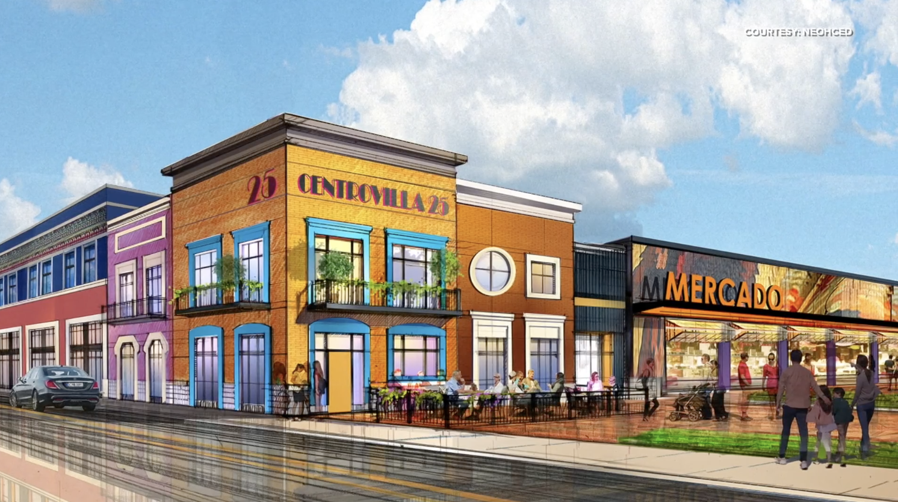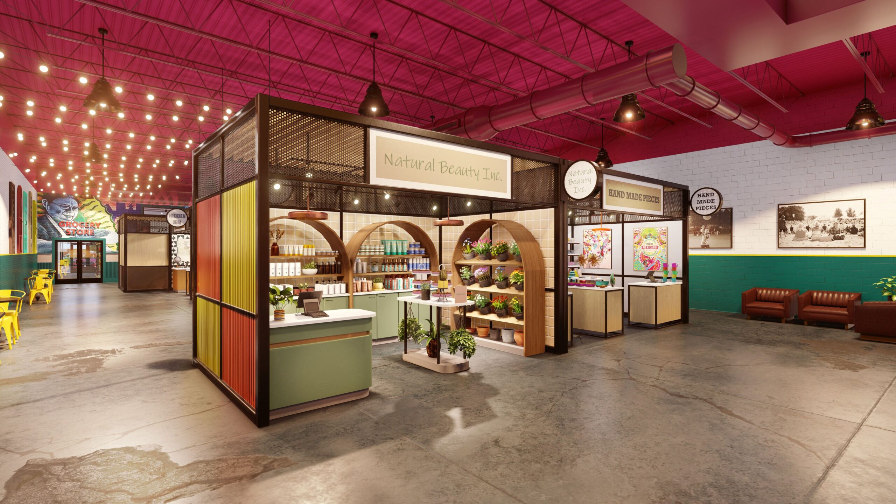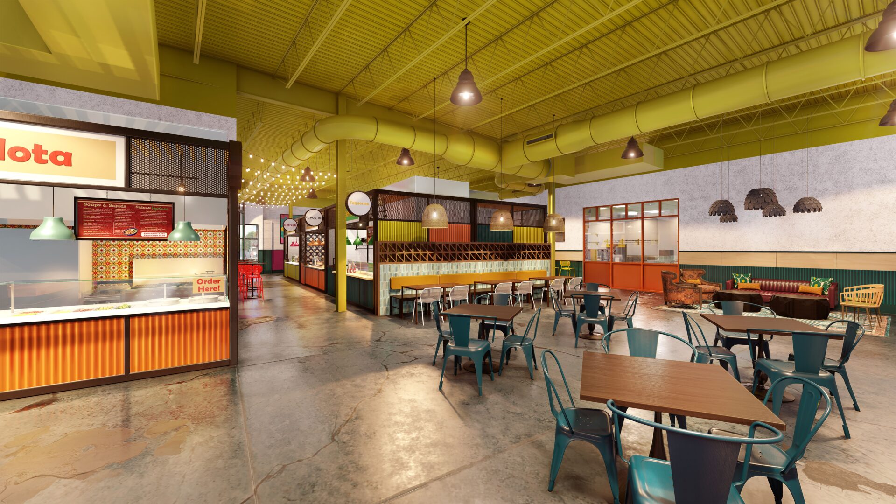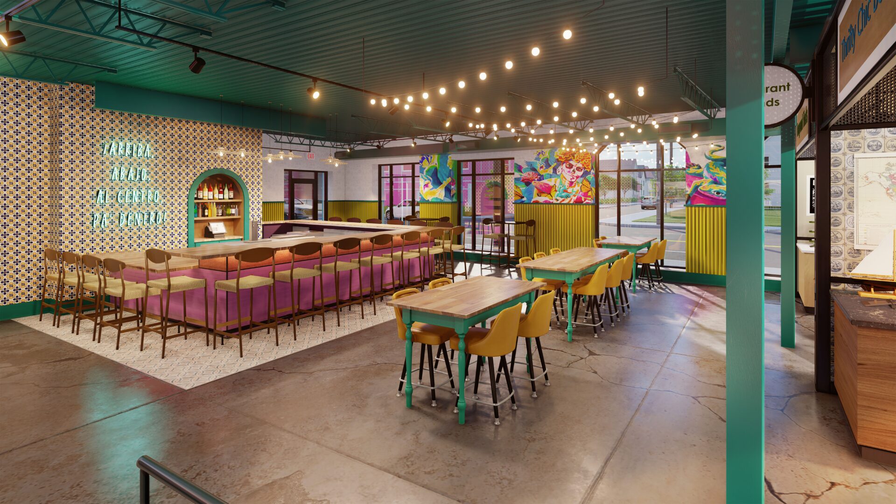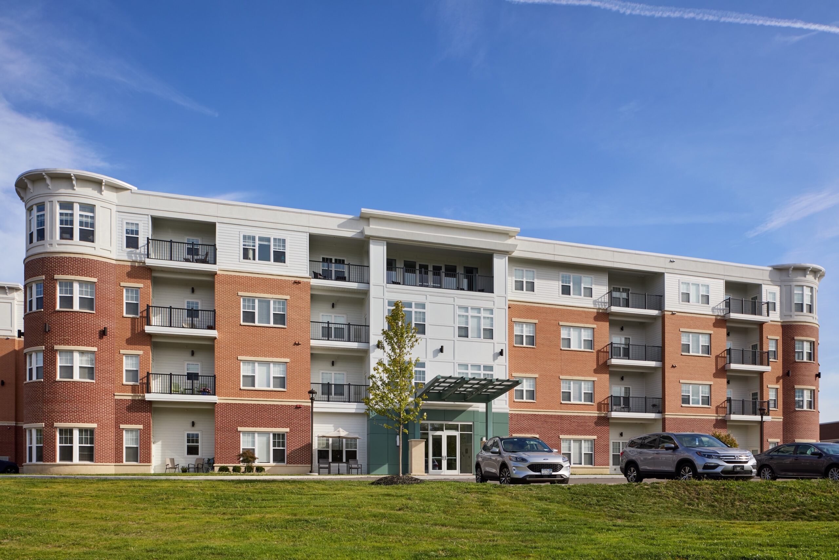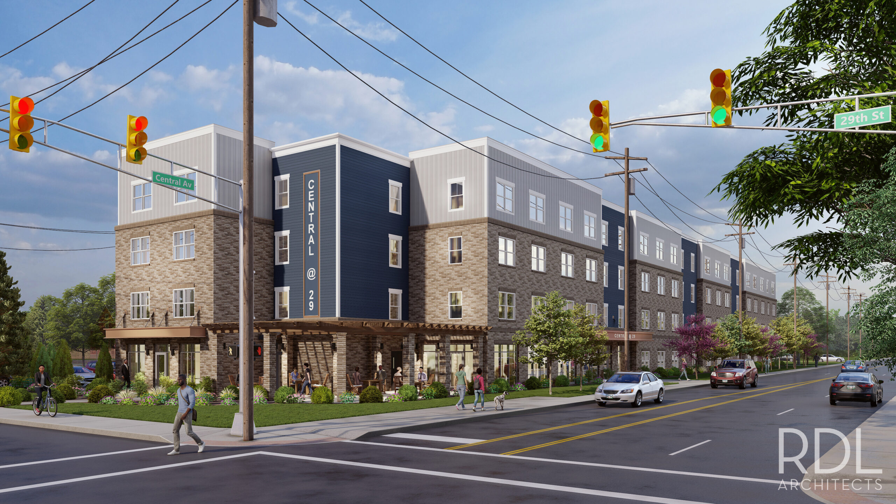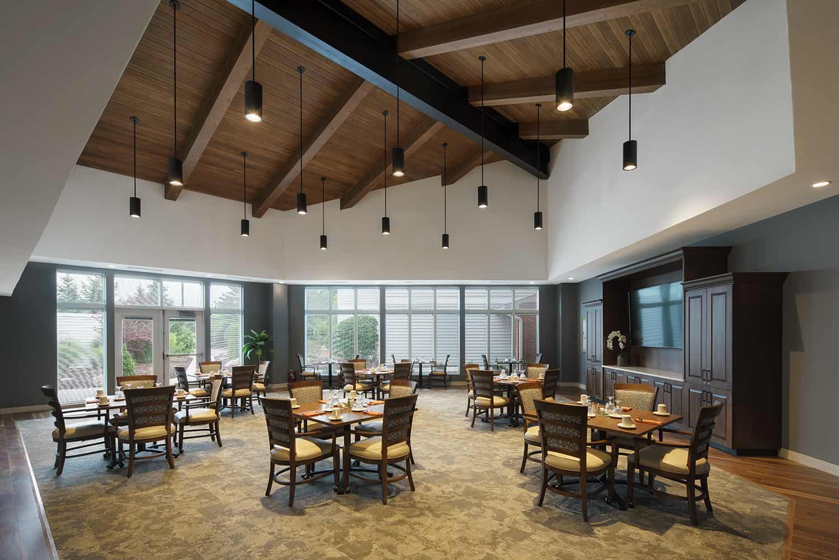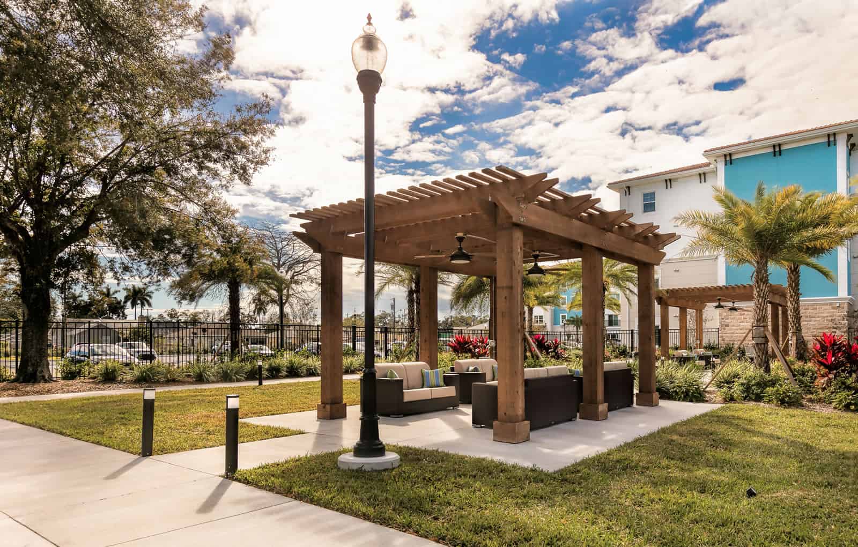It’s time to invest more in workforce housing and address the missing middle
There aren’t many topics that are currently more pressing than the issue of housing in the U.S.
Rents are rising, and many people who once lived comfortably are finding themselves priced out or paying a much higher percentage of their income towards housing compared to just a few years ago. A recent analysis found that nationwide, rents on average have climbed more than 30 percent from 2019 to 2023. During this same period, average wages have only grown by around 20 percent.
This, of course, is a multifaceted issue with no silver bullet solution. But everyone from architects, residential designers, housing developers, and policy makers have a role to play in reigning in housing costs.
For decades – and for good reason – there has been a lot of attention and investment in affordable housing. From federal housing vouchers to income-based rent controlled apartments, residential developers have responded to these incentives. While there’s still much work to be done on this front, it’s not the only place we should be looking.
What is workforce housing, and why do we need more of it?
Simply put, workforce housing is a development designed for working, middle-income households that earn too much to qualify for affordable housing but not enough to afford higher end market-rate housing. This appeals to a variety of professions, including teachers, first responders, health care workers, and service industry employees, giving them the opportunity to live in or near the same community in which they work. Rising costs of construction and increased cost of living have made it difficult for developers to respond to the growing demand for workforce housing.
The need for more workforce housing is confounded by the reality that most of the new housing being constructed in the U.S. currently caters to higher income earners at a time when housing costs are outpacing wages. This is detailed in a 2023 Harvard report (The State of the Nation’s Housing 2023) that concluded that the lack of lower-rent units will leave moderate income earners with fewer housing options, suggesting that “even though multifamily construction is at historic highs, increasing production of moderately priced rental housing is an urgent priority.”
Meeting the need for workforce housing
With all the nuances involved in developing workforce housing, developers often find themselves facing too many barriers to make this type of investment worthwhile. That’s why it’s imperative that we explore solutions to these hurdles in order to develop affordable workforce housing at the scale current demand calls for.
Examples of this include:
- Financial incentives: New affordable housing tax credits enacted at the state level will create a more inviting environment for developers to invest in workforce housing throughout the country. More incentives – and awareness of these incentives – will attract developers to turn towards this type of housing
- Strategic partnerships: In the absence of more robust state incentives, partnering with an architect that encompasses both design and financial acumen is imperative. The role of an architect is to assist developers in creating efficient, yet desirable housing. Strategic planning, efficient designs, and a focus on community-centric spaces can lead to successful outcomes
Building quality, affordable workforce housing
When planning an affordable housing development, maximizing density and utilizing surrounding infrastructure and amenities are essential considerations. A thorough site analysis and thoughtful site selection are key to determining the most efficient use of the land. A zoning analysis is imperative to assess the site’s potential and identify the maximum buildable area. Early discussions with the municipality are also crucial to determine the feasibility of variances or parking reduction allowances, which can help create more buildable space. This comprehensive approach ensures the project meets regulatory requirements while optimizing the site’s potential and supporting the surrounding community.
It’s also important to recognize that workforce housing developments should aim to feel comparable to market rate developments. So when it comes to designing and building workforce housing, controlling costs is paramount. With this in mind, RDL takes the time to assess the space and analyze which amenities are in highest demand to get the most out of every dollar invested into the project. We also work closely with the owner to establish project goals and plans for program spaces and thoughtfully select materials within budget.
Putting best practices into action
Currently, Michigan is one of just a handful of states that have incentives in place for the development of missing middle housing. This can serve as a model for other states to follow.
A prime example of these financial incentives at work is Corners Crossing in Traverse City, MI. This 192-unit workforce housing community offers a contemporary and pleasant residential experience while maintaining rents between 80-120 percent of the area’s median income (AMI). RDL was pivotal in bringing this project to market, working closely with the developer to design an appealing living community while controlling construction costs.
To keep costs within budget, we leveraged the efficiency of garden-style, walk-up apartments. This eliminated the need for elevators and a common area by distributing the units into separate buildings, ensuring a sense of community without those added costs.
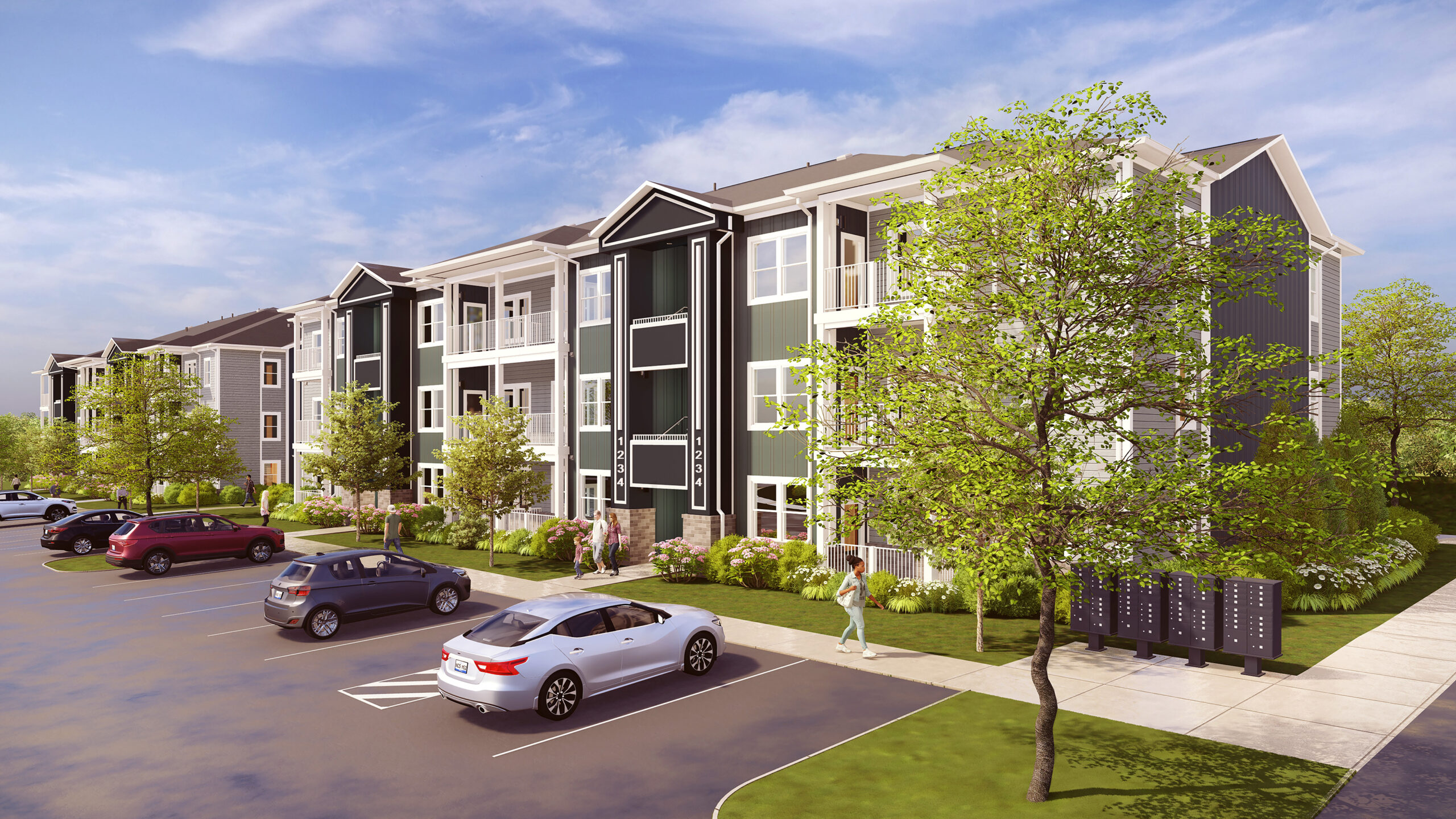
Another notable aspect of the Corners Crossing project was that it was organically conceptualized after the development of an assisted living community in Traverse City. The developer realized that there wasn’t enough workforce housing in this area to support the employees of the assisted living community, prompting the development of Corners Crossing.
Other workforce housing project examples RDL has collaborated with developers on include:
- Central Park: This mixed-use residential development in Heath, OH features apartment buildings and garden-style, walk-up units in a manner that promotes community in a previously undeveloped area. Designed to serve the middle market, this development is not technically considered workforce housing since it does not have any public financing. Central Park has plans to be developed into a broader, mixed-use living community, making this project more financially appealing to the developer.
- Maynard: A mixed income, HUD-financed housing development in North Carolina, where half of the units are reserved for 80 percent AMI rentals. This project not only required rezoning for the use and density, but also extensive discussions with the municipality to address their concerns, and still maximize the yield for the site. This project is a good example of how working with a municipality and educating the public on why this type of housing is beneficial to communities can create a successfully integrated addition to a neighborhood.
What’s consistent across all successful projects is that there’s a good understanding of the demographics being served in a given community. Developers need to consider the diverse housing typologies in order to accommodate various family sizes and lifestyles. This is why creating flexible spaces should be a priority, doing so in a way that enables residents to modify over time to meet their changing needs.
Given the financial constrictions these projects often face, integration of amenity and community features need to be carefully planned. This can be done by intentionally promoting a unique identity, fostering community engagement through planned amenities, and increasing the walkability and connectivity to surrounding neighborhoods.
The bottom line is that the missing middle is a broad and growing market that has largely been untapped to date. RDL’s Residential Studio has the expertise to ensure your foray into this integral housing segment is met with the vision, strategy, and perspective vital in the development of a successful project.
Start a conversation with us today.
Adapting architectural design approaches to meet the latest shopping trends
Adapting Architectural Design Approaches to Meet the Latest Shopping Trends
It wasn’t too long ago that those born in the mid or late 1990s didn’t have much spending power in our economy. But as Generation Z (those born between 1997 and 2012) has come to age over the last decade, this is the cohort currently driving some of the more significant retail trends.
The numbers also make it clear. People born in the mid-1990s through the early 2010s now make up about 40 percent of the global population and boast $360 billion in disposable income, according to a 2021 Bloomberg report.
From implementation of the latest technology to supporting sustainable and ethical business practices, the current retail environment looks notably different than it did just 10 to 20 years ago. While these changes were in motion throughout the 2010s, the pandemic only accelerated the shift towards the use of technology in retail settings. At RDL, our commercial studio has had a unique, front row seat to these evolving retail trends in recent years.
The following trends are items that our team has observed and responded to in our approach, that commercial developers should keep in mind:
There is a renewed loyalty towards local businesses
While one might assume the convenience of retail giants like Amazon and Walmart have all but eroded young adult’s support for local businesses, there is good reason to believe this isn’t the case. Recent research indicates that Gen Z shoppers are motivated to shop locally in order to connect with their community, find unique and quality products, and support their local economy.
One project that highlights this trend is Cleveland’s CentroVilla25 project on W. 25th Street, an adaptive reuse of a vacant property. An existing warehouse and office space was converted into a “mercado” featuring several local retail vendors. With a central marketplace designed for 20 local Hispanic-owned retailers to showcase their businesses, this design leans into persistent consumer loyalty to authentic, local brands.
Intentional space for live music and social gatherings is included, making this a sought-after neighborhood destination. A commercial kitchen, office and co-working space intended for local community organizations, and an outdoor community plaza are also key features of this project.
In line with the Gen Z consumer shift towards shopping local, this design was part of a deliberate approach to build a connection between the community and the vendors at CentroVilla25.
Tech integration is a must
Loyalty to local businesses remains, but that doesn’t mean the latest technology can be ignored. Today’s retail economy is increasingly focused on providing positive customer experiences in addition to the products and services being sold. Utilizing the latest technology is a key driver in enhancing the customer experience, underscoring the need to prioritize tech integration in retail design. It’s helpful to understand Gen Z not just in terms of the years they were born, but also through the lens that they grew up with, having phones and internet access in their pockets. Given that they only know a world where this digital convenience exists, they understandably desire experiences that effectively integrate technology.
Sgt. Clean, a Northeast Ohio-based car wash franchise, engaged our team to enhance and modernize its layout in a manner that promotes an optimal customer experience. As part of Sgt. Clean’s expansion, the new layout at its Green, OH location features a first-of-its-kind Interior Cleaning Building (ICB). This new feature gives customers the convenience to expressly clean the inside of their car without lifting a finger. Customers pull up to the tunnel, exit their car while it is cleaned, and re-enter a freshly cleaned car at the end of the tunnel. As part of the early design process, we helped to arrange the conveyor belt, equipment needed for this operation, and seating area for customers to wait. Sgt. Clean’s commitment to tech integration paired with this updated design is enabling a new level of convenience for customers.
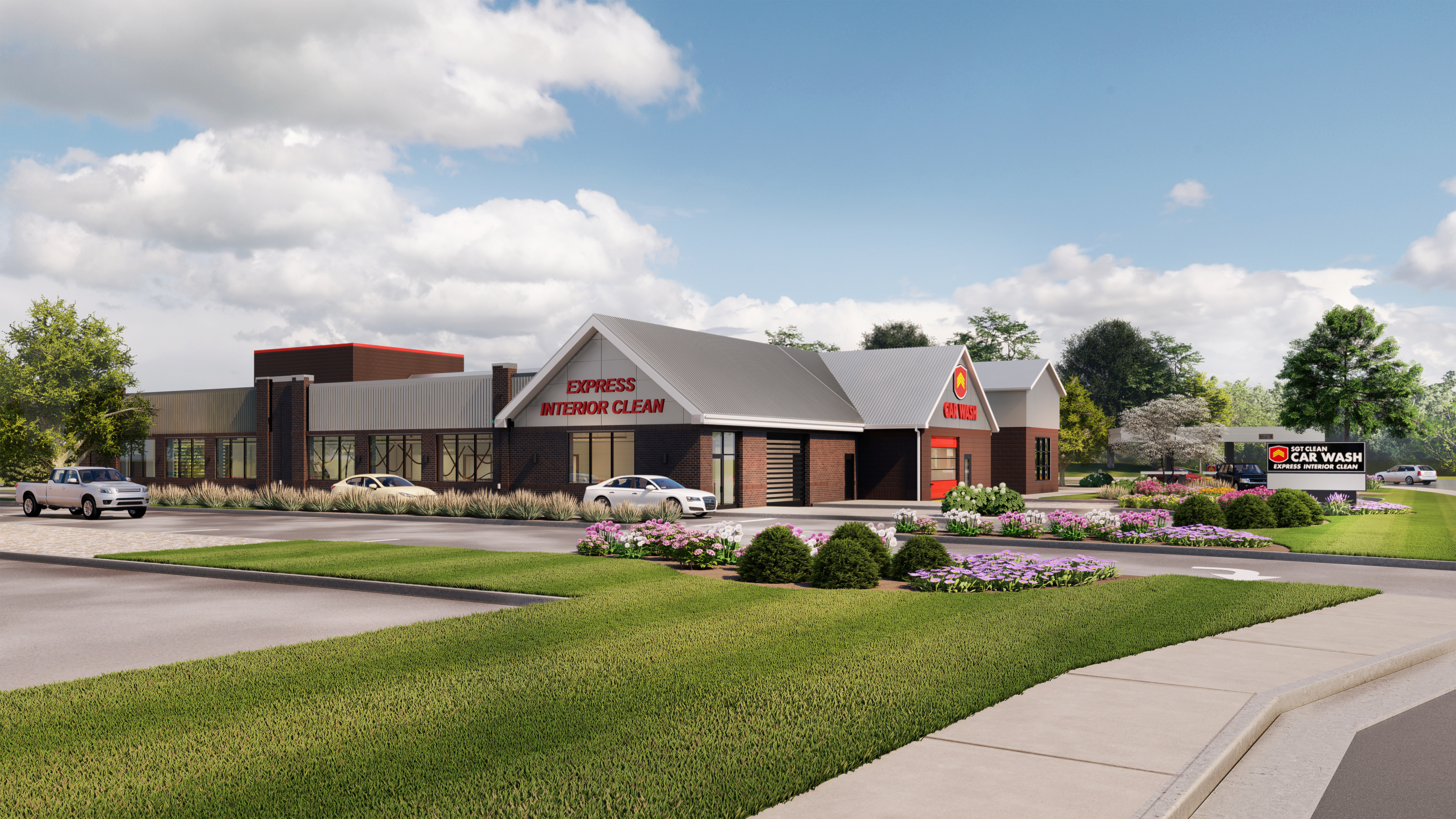
Sustainability is a new priority
This one probably isn’t too surprising, but Gen Z is likely the most eco-conscious generation to date. As this generation rises in both age and economic influence, sustainability is increasingly becoming more embedded in business practices as organizations look to appeal to younger consumers. To get a pulse for where this trend is at, a 2023 PDI Technologies study found that 91 percent of Gen Z prioritizes shopping at companies they believe adhere to sustainable practices.
Arhaus Furniture, who RDL has collaborated with to design several of its retail locations nationwide, is one of the many brands emphasizing its commitment to sustainability and other social causes valued by young consumers. Arhaus has a strong reputation for sourcing sustainable, high-quality materials for its furniture, making this a popular centerpiece of modern commercial shopping districts. By designing commercial districts tailored to retailers like Arhaus, developers can effectively attract customers who value sustainability.
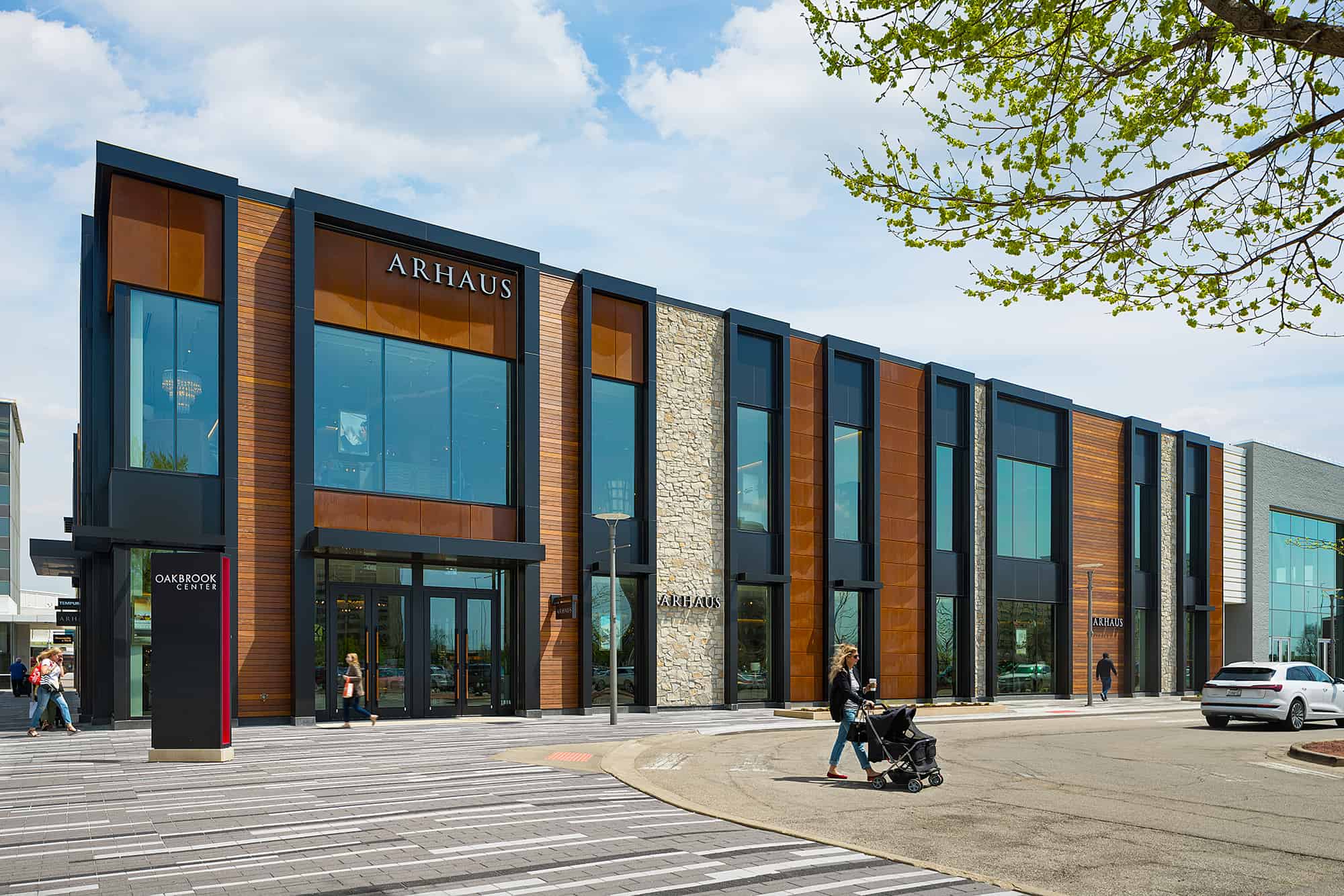
Working with developers to meet emerging consumer trends
At RDL, we know that you have a bold vision and big project ideas. It’s our mission to bring your ideas to life, ensuring your specific vision is met with the latest and best design approaches. Don’t overlook the importance of having a forward-thinking, innovative design partner that can elevate your value-driven ideas for a 21st century market.
Let’s start a conversation.
Here’s what developers need to know about successful aging in place
When it comes to housing markets, it’s essentially a numbers game. And when it comes to the senior living market, it’s clear that this is one of the most dynamic growth opportunities in real estate today. One analysis of the most recent Census data found that the population of Americans 65 and older is likely to increase from 58 million in 2022 to 82 million by 2050, leading to a rise from 17 to 23 percent of this age group’s share of the total U.S. population.
This shift signals a powerful demographic wave—one that’s redefining what “home” and “community” mean for aging Americans.
As the population ages, the concept of “aging in place” has gained significant attention. For many seniors, the ability to remain in a familiar environment while receiving necessary care and support is increasingly a priority. Life plan communities, often referred to as continuing care retirement communities (CCRCs), provide an ideal setting for aging in place.
Despite the growing market opportunities for developers in this sector, developing CCRCs is a complicated process that can seem daunting. Developing successful senior living communities requires a balance of innovation, empathy, and forward-thinking design. A true multi-disciplinary approach is imperative to creating environments that nurture independence, foster well-being, and meet the needs of today’s senior population. That’s where partnering with an experienced architectural team with a deep understanding of senior living comes into play, enabling developers to transform these complexities into opportunities.
Benefits of Aging in Place in a Life Plan Community
For today’s seniors, the concept of aging is not a one-size-fits-all experience. Many seniors in their mid-60s envision an independent lifestyle in a setting that feels like an extension of their previous home. In a life plan community, this concept extends beyond individual homes to encompass an entire community designed to support seniors through various stages of life, providing access to care and services as needs evolve.
Studies have shown that aging in a supportive community setting can improve mental health and reduce overall healthcare costs. For instance, research indicates that social engagement helps lower the risk of dementia and related cognitive challenges. By combining healthcare access and social activities, life plan communities effectively reduce the isolation often faced by seniors and create environments where holistic health thrives.
A thoughtful community design anticipates these diverse needs, evolving with residents as they move from fully independent living to more supportive care environments over time. To help with this transition and to provide residents with independence, the following factors should be prioritized:
- Purpose-driven environments: The foundation of a successful senior community lies in purposeful site design. A well-planned community maximizes land use while creating a cohesive neighborhood feel, where shared outdoor spaces, access to wellness amenities, and a range of dining options that encourage resident interaction. senior communities should be thoughtfully designed to maximize land use, enhance social interaction, and create a cohesive neighborhood feel
- Comprehensive services: Access to various services—social, fitness, wellness, and entertainment—becomes increasingly essential as residents age. The goal is to empower residents by designing spaces that offer engagement and accessibility integrated into their daily lives, which is crucial for empowering residents and enriching their daily lives
- Adaptive design features: Beyond simply meeting accessibility codes, senior living spaces should go above and beyond, facilitating aging in place with a universal design approach. Elements like wider doors with lever handles, accessible countertops, grab bars in showers, and zero-threshold entries ensure that residents can navigate their environment with comfort, safety, and dignity. Environments must facilitate aging in place with thoughtful design elements that ensure comfort and safety
This is where a partner with multi-disciplinary capabilities is essential. At RDL, we work across our studios to integrate multiple building types into a community in a cohesive fashion. We also understand that it’s not just about the buildings, rather it’s also about factoring in how professional services, staff, and visitors will use the space, implementing zero threshold exteriors, and designing fully accessible environments with effective wayfinding.
Creating Homes, Not Just Housing
RDL Architects’ Senior Living Studio champions a design philosophy that ensures residents retain independence at every stage. Our approach considers not only the physical environment but also how the design shapes the resident experience, creating spaces that enrich lives, promote well-being, and nurture meaningful connections.
The Laurel Lake Retirement Community is a Life Plan Community located in Hudson, OH. Laurel Lake engaged RDL to reimagine and expand its offerings to remain competitive. The community needed to add independent living services as well as add new villas to meet the expectations of today’s seniors. We designed spaces for expanded educational programming, social opportunities, and an elevated dining experience. A key addition, the Center for Healthy Living, fosters holistic wellness, providing residents with opportunities to enrich both body and mind.
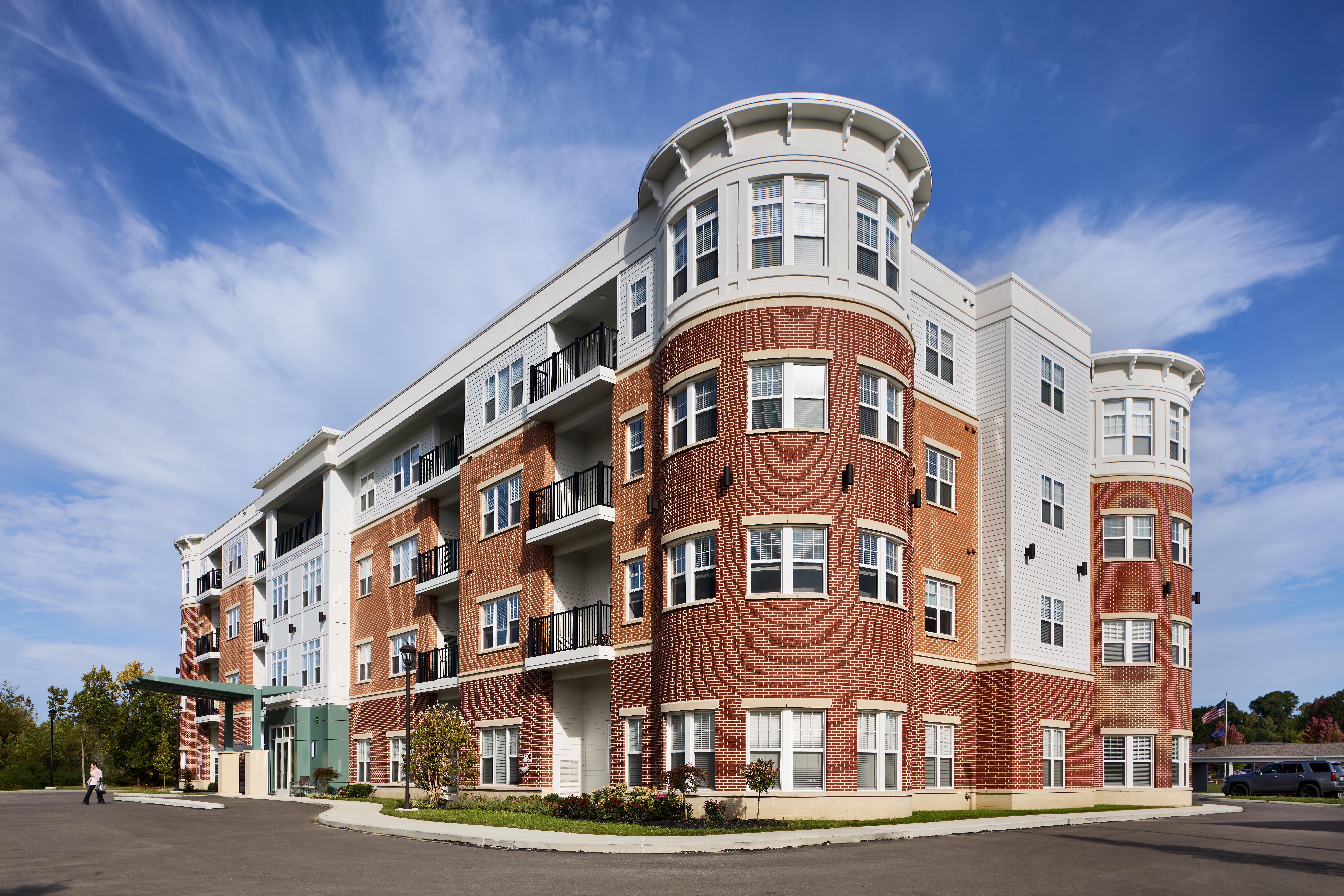
OMNI Vitalia of Solon, OH is another example of a multi-disciplinary approach by RDL to create a vibrant community that blends contemporary design with senior-friendly functionality. This project responded to demand for spacial and upscale units through the addition of 30 new apartments across four stories, most of which are two bedrooms with nine foot high ceilings, in suite washers and dryers, and large walk-in closets. This addition seamlessly connects with the existing building on the first floor, which features one to three bedroom apartments.
Let’s Redefine Senior Living Together
Contact us to start a conversation on how we can help you build a community that stands out in this high-growth sector.
Thoughtful, multi-functional interior design a key solution amid high construction costs
Thoughtful, multi-functional interior design a key solution amid high construction costs
On paper, a designated movie theater in a multifamily or senior living community sounds like a great amenity. And while that might be the case, it likely will only be utilized for a couple of hours a week. Amid sky-high construction costs and a heightened need to maximize the use of each square foot of new development, it’s single-use spaces like these that need to be reimagined.
Forward thinking interior design practices often lead to more meaningfully curated spaces that promote greater social interaction and a variety of engaging activities more than a single-use space. This approach isn’t to suggest that the movie theater should be done away with, rather it’s to reconsider other intentional purposes that space can be used for in addition to a once-a-week movie night.
In the example of a movie theater, this could look like a lounge-style room with comfortable and easily movable seating and a projector that allows for movie night while also being a place to gather for game nights, sporting events, book club meetings, performances and much more during the week outside of scheduled movie nights.
Designing for marketability
The demand for multi-use space is also driven by evolving market trends. Prior to the pandemic, catering space to those who work remotely wasn’t much of a thought. Of course, as this trend has changed, so has the approach of developers. It’s not uncommon for an apartment complex to have a central pool or community gathering space, but it’s not until more recently that these areas have been reimagined.
It’s imperative for interior designers to thoughtfully consider the seating arrangements, table heights, outlet placements, technology integration, and other features that make for an effective remote workspace. In addition to meeting remote work needs, there’s an increased demand for more comprehensive fitness and wellness spaces for residents.
This approach to fitness and wellness accommodations also applies to the senior living community setting. For example, RDL was engaged to design a new community in Beavercreek, OH for Assisted Living and Memory Care residents called Ashford of Beavercreek. This design carefully considered how each common area would be utilized, accommodating a fitness center in addition to a beauty salon, an arts and crafts room, a library with computers, and an exterior patio with connection to walking paths. These thoughtfully designed spaces allow residents to engage and participate in a variety of activities.
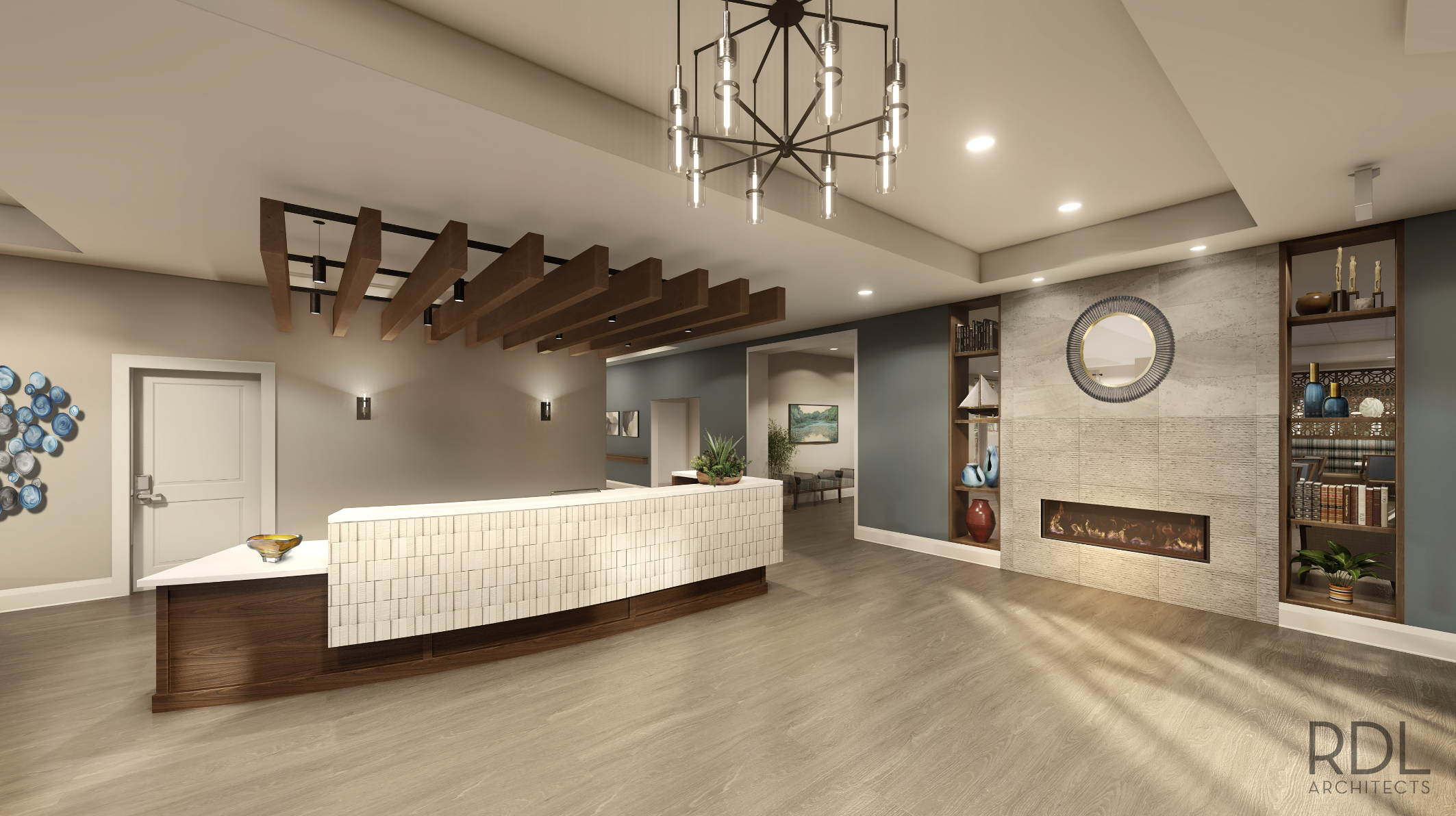
In a broader sense, there’s also the need to design with longevity and sustainability in mind. We saw how drastically the pandemic altered market demands for interior design, and it’s only a matter of time before market trends shift again. It’s unclear what those trend shifts will look like and when they will take hold, but a truly flexible, multi-functional space will allow for new future-proof amenities to be accommodated down the road.
Considering the “live-work-play” lifestyle
As the “live-work-play” lifestyle becomes more popular among younger generations, there are some key questions and considerations that should be top of mind for interior designers and developers, including:
- Can remote workspace also be used for social gatherings?
- Can standard apartment gyms be designed to accommodate more comprehensive equipment?
- Can some of the fitness space be used for yoga classes or group meditations?
- How can certain common areas connect with enjoyable outdoor space?
These considerations are seen at work in several multi-family residential interior design projects. Arcadia, for example, is a mixed-use project in Shaker Heights, OH, that features 141 residential units joined by a business center with computers and printers, a lounge with coffee and seating by a television, a fitness and yoga studio, and a multi-functional community room.
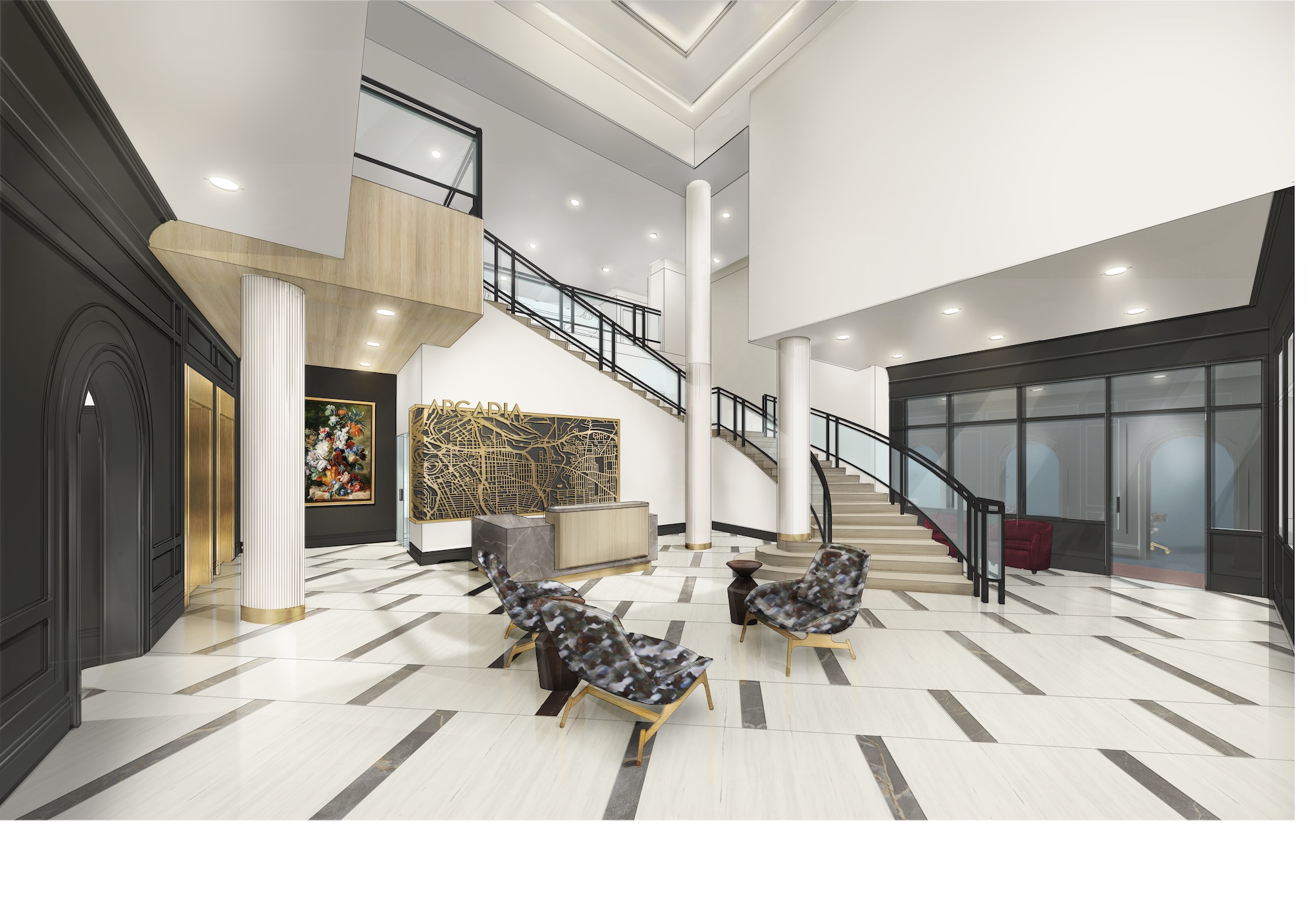
Similarly, West Shire Village in Ocala, FL, brings together 400 residential units with a clubhouse featuring a community room and kitchen, a coffee bar, a conference room, private work rooms, a fitness and yoga studio, a game room, and a pool deck with a lounge and grills, a dog park, and basketball and pickleball courts.
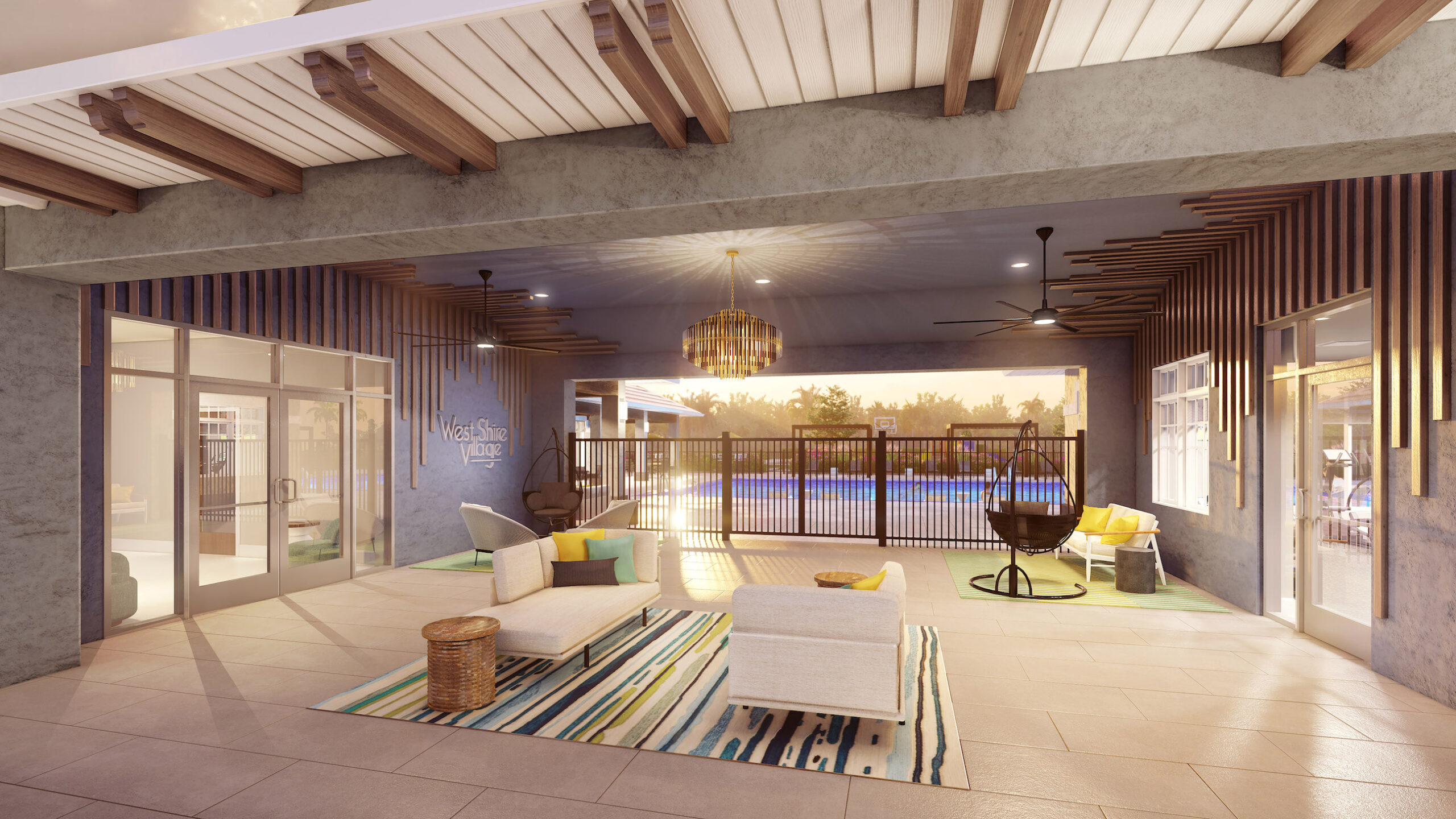
Ultimately, rising construction costs might be out of the control of developers. But what is within their control is the use of thoughtful, multi-functional interior design that makes the most of each available square foot. By adhering to this design principle, construction costs and supply chain-related issues can be reined in while creating a place that people want to call home.
Get in touch with our team today to start a conversation, and learn more about the approach and expertise RDL’s Interior Design Studio offers to maximize the space for your development.
People-focused design is the key to sustainable placemaking
Young developer buys 1250 Riverbed building in the Flats, plans apartments
In talking with developers, there’s one thing I’m sure of: each one has an opinion about parking. For some, there’s a concern that a development won’t have enough for visitors or residents, while others worry that allocating too much space for parking raises costs and limits their creative possibilities.
While the answer to that debate depends on each unique development model, what’s clear everywhere is projects need more flexibility when it comes to parking requirements. Dating back decades, many midwestern cities catered to the needs of car owners by implementing vehicle-first zoning that required a number of parking spaces based on the size and use of the building being developed. In many ways, these requirements were based on arbitrary assumptions and conflicted with the human and environmental potential of these places.
This isn’t to say that developments don’t require a certain amount of parking, or that cars no longer have a place in our society. But to tie the hands of all developers stifles many forward-thinking projects and opportunities. Additionally, we’re seeing the trend towards creating “15-minute cities,” a mixed-use planning concept that seeks places where residents can access schools, work, groceries, parks, and more within a 15-minute walk or bike ride. This underscores the need for more of a thoughtful approach that doesn’t rely on single-use neighborhoods centered solely around cars.

Promoting flexibility
A recent analysis of Indianapolis found that despite codes requiring residential developments to have at least two parking spaces per unit, half of local households own just one or no cars – indicating that the city had more parking than its residents needed. This prompted officials to pass updated development regulations that encouraged transit and pedestrian-oriented spaces, freeing development to prioritize the needs of individual projects.
Similarly, Cleveland recently instituted their Transportation Demand Management Program through the addition of a transit-oriented development (TOD) zone. This will waive or reduce existing parking requirements, allowing developers to substitute alternate means of transportation. Examples of permitted strategies include providing subsidized transit passes for residents and employees, on-site bicycle parking, car-share designated spaces, shuttle services, and delivery hub areas. The program not only helps increase density and create more meaningful outdoor common spaces but will also allow previously cost-prohibitive projects to move forward.
By encouraging development near public transit corridors, allowing bike parking in lieu of car spaces, and offering electric vehicle chargers to keep pace with car ownership trends, cities across the Midwest could empower more people-focused and sustainable placemaking. Importantly, this type of flexible development does not counter the need for car parking. It meets the realistic demands of auto users while offering more alternative uses for a given space.
Creating people-focused places
RDL Architects has extensive experience creating people-focused places, leveraging our team’s expertise and understanding of zoning codes and historical contexts. Here’s a look at some recent examples from our team:
Puritas
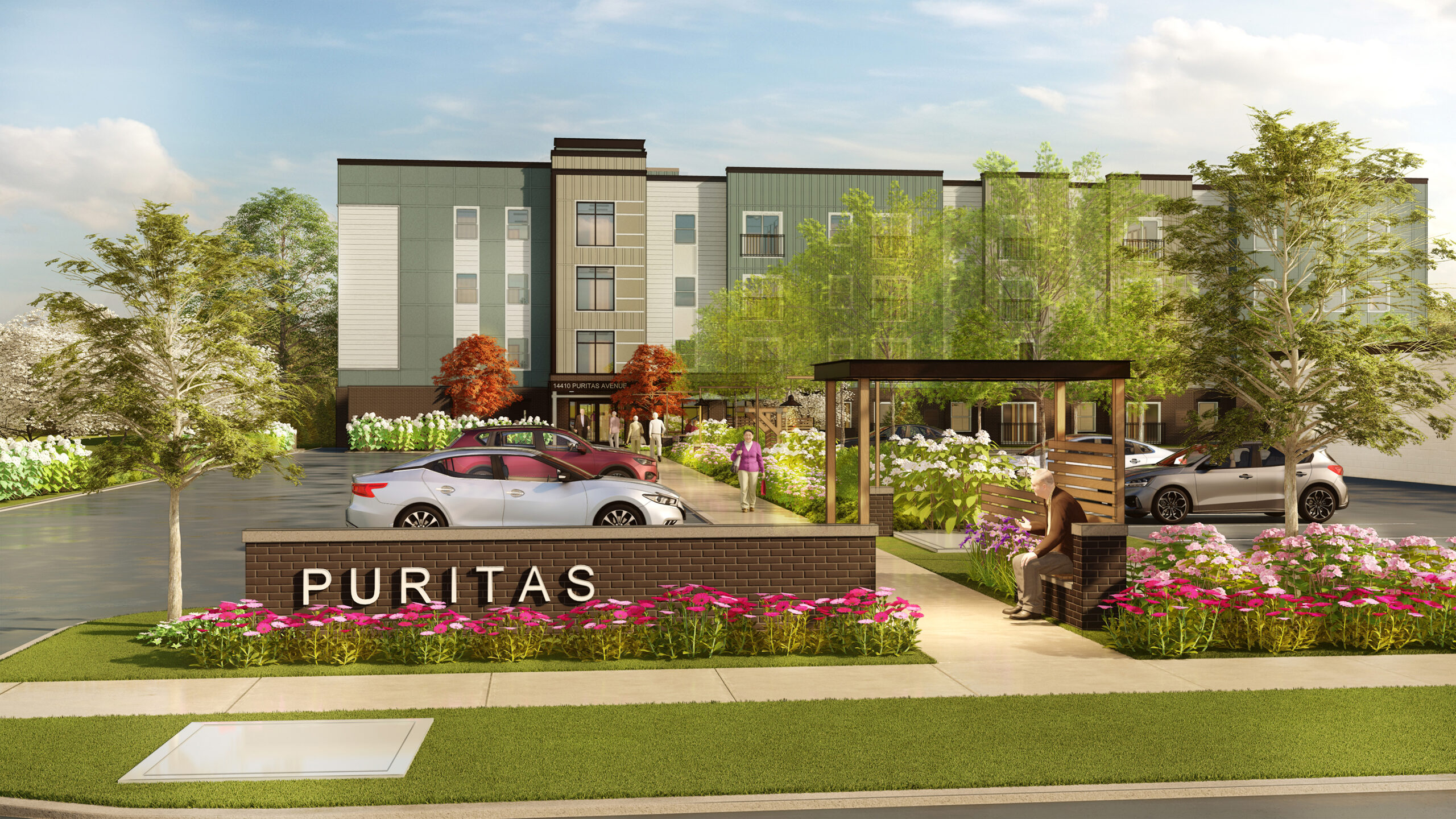
A senior living housing project on less than an acre of Cleveland’s far west side, our team found a thoughtful balance between parking needs and the desire to create places for people and connections to the project’s surroundings. The Cleveland Zoning Code allows parking to be reduced to one space per three units for senior-designated developments, versus the typical one space per unit for other multi-family projects. Using this flexibility, we were able to design a site that has enough parking for residents while also making the most of a tight property, including rich outdoor greenspace, a front patio with outdoor seating and umbrellas, and a front entrance that welcomes pedestrians and car users alike. This approach meets the needs of residents while keeping a people-first environment a priority.
Weston
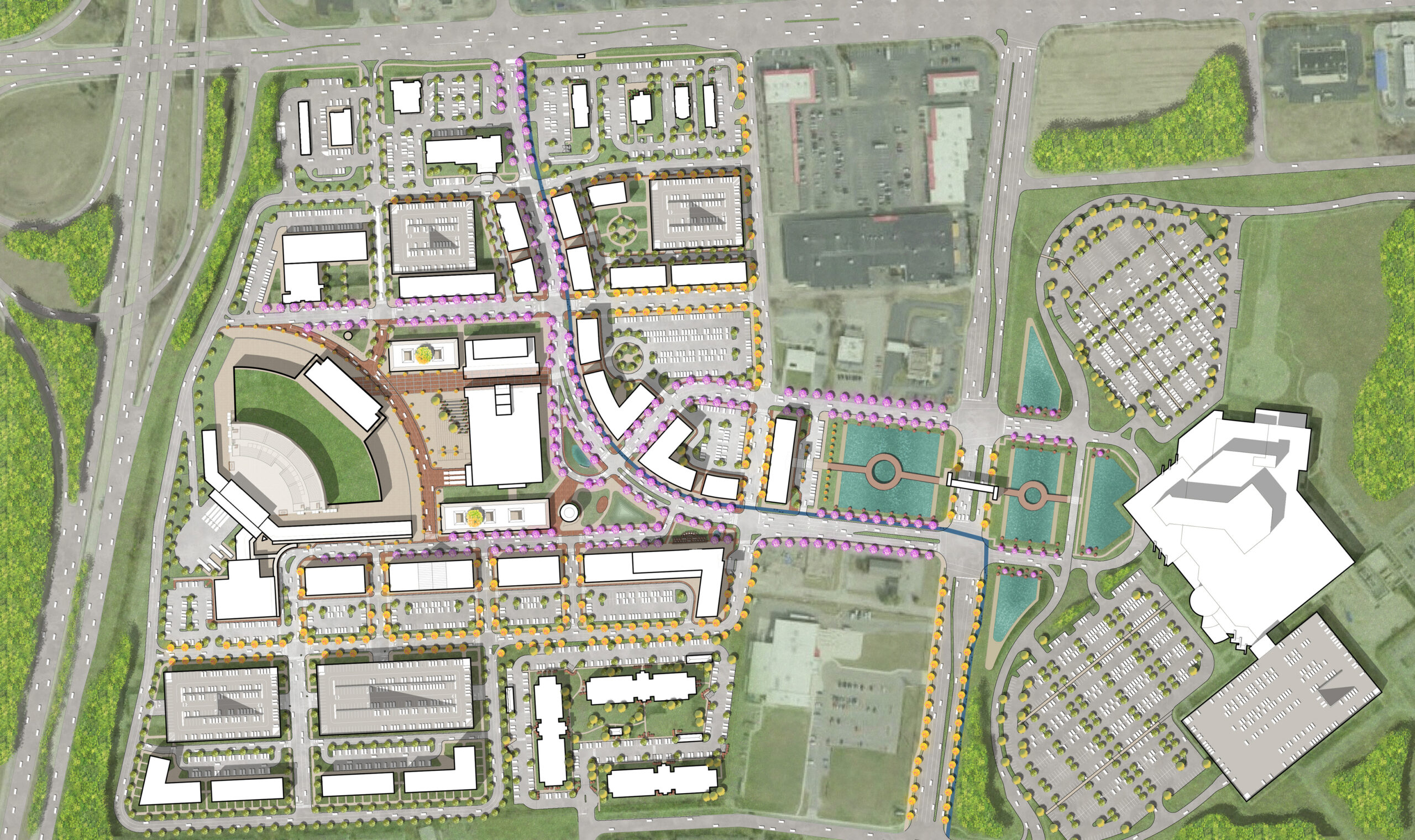
Our approach to the Weston commercial entertainment district in Columbus, Ohio emphasizes a people-centric experience. Located at a former mall, this multi-use development includes an event amphitheater, restaurants, retail, family entertainment, and housing. The site design is linked with a multi-modal boulevard that connects to the existing bike network and provides convenient on-street parallel parking and wide sidewalks. A collaboration between the developer and adjacent casino to share overflow parking allowed the team to design for everyday parking conditions instead of peak parking demand seen during large-scale events. Additionally, the design team pushed the majority of parking to the rear of buildings and perimeter of the site, allowing the development to focus on its central plaza, great streets, and pocket green spaces throughout.
Olympia Fields
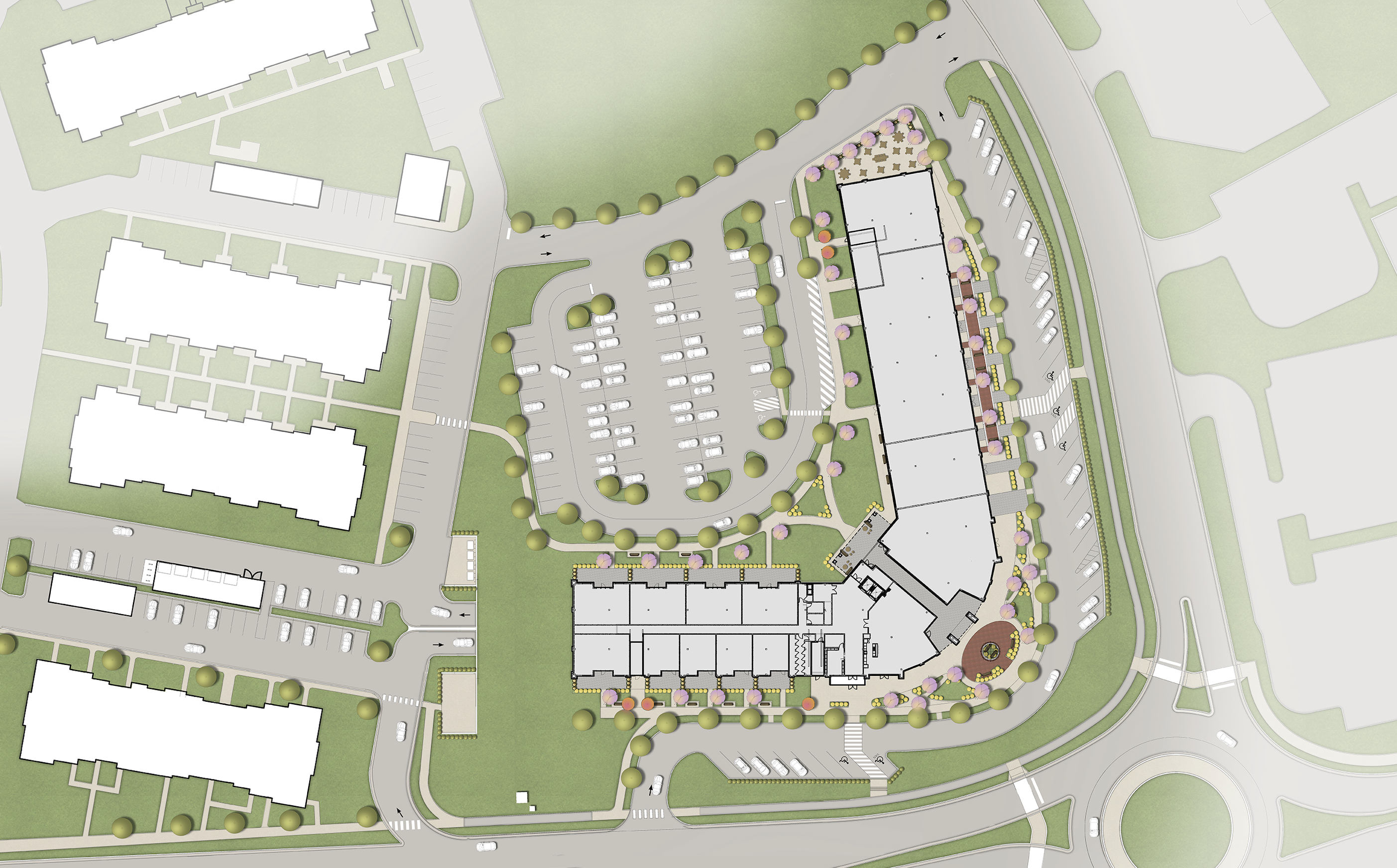
This mixed-use development in Oconomowoc, Wisconsin strategically distributed parking to activate the space. In addition to a parking garage, a shared resident/guest lot is located at the rear of the building, hiding the majority of parking while thoughtfully connecting pedestrians to the main building and tenant entrances with a ground-floor open-air passage. A limited but calculated amount of parking is provided at the front of the building to allow convenience for guests while not overloading the area with pavement. As a result, significant space was preserved allowing the design team to create an engaging pedestrian experience, thanks to wide sidewalks, apartment door courts, a central outdoor seating and gathering area, and enhanced landscaping.
Central @ 29
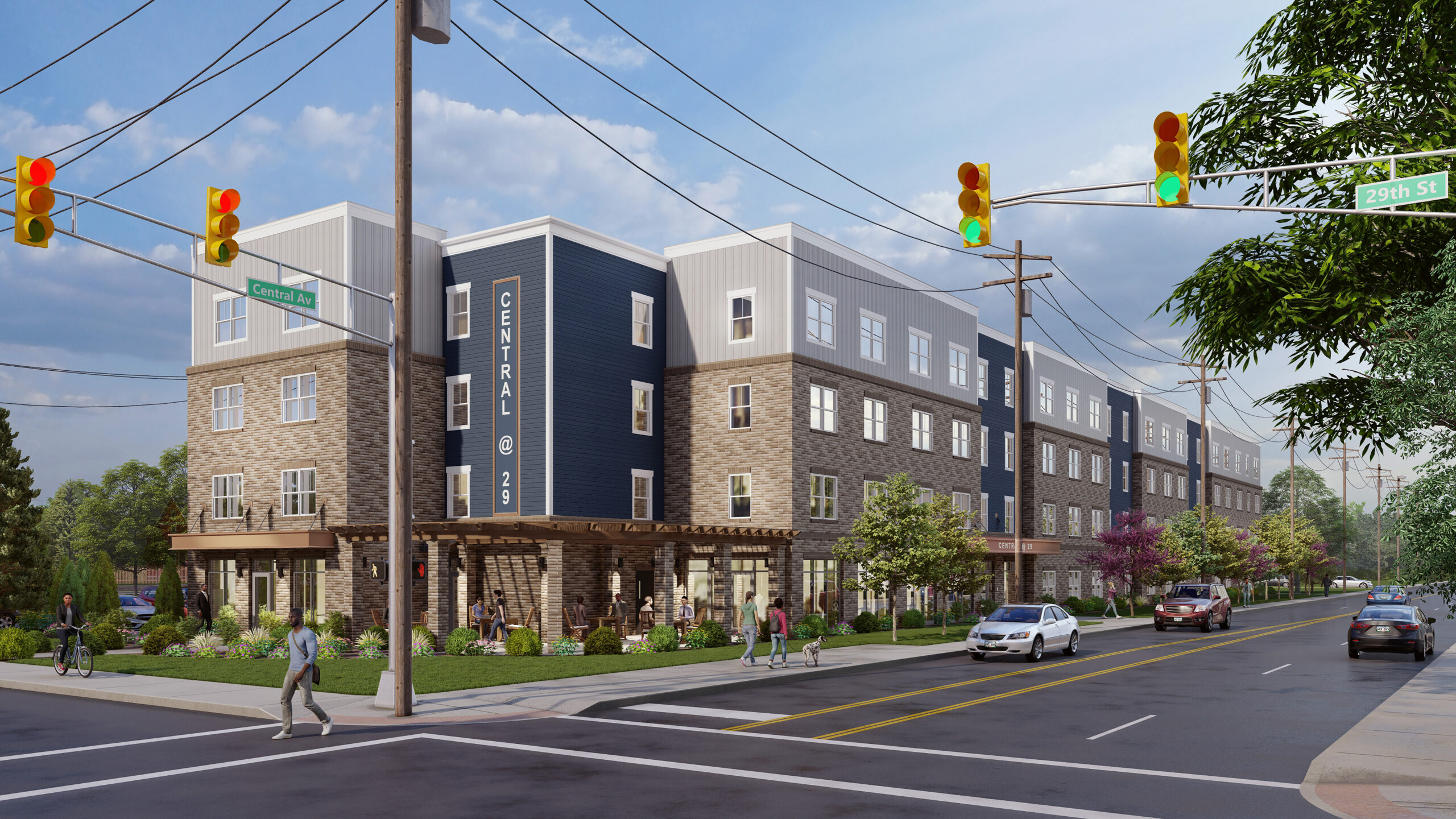
Working with Indianapolis’ flexible parking requirements, our team designed an infill family apartment project on just over an acre of land with ample outdoor common spaces. By accommodating several alternate modes of transportation and low-impact transportation solutions, the parking required by the city was reduced by 25%. The parking decrease was made possible thanks to the inclusion of compact spaces, EV charging stations, carpool spaces, and indoor and outdoor bike parking. Ultimately, the parking reduction freed up land to create a common patio and playground area resulting in a better experience for the residents.
Partnering with expertise
RDL understands the complexities of municipal parking codes and their relationships with other zoning requirements. We leverage this to maximize the possibilities of a placemaking project while accommodating the realistic parking needs of the end users. Flexible mixed-use development is not intended to remove the accessibility of cars, but rather to keep them in their proper place, striking a healthy balance between the realistic needs of auto users and the desire for more thoughtfully designed places for people.
Get in touch with our team today to start a conversation and learn more about the approach and expertise RDL Architects offers to elevate the vision for your next development.
Senior Living Repositioning Q&A with Eileen Nacht
Senior Living Repositioning Q&A with Eileen Nacht
Eileen Nacht, our Senior Living Director, recently spent time with Environments for Aging to discuss crafting meaningful environments for older adults and the importance of repositioning senior living communities. Read the full article below.
What are the operational challenges driving these moves?
Existing floor plan arrangements can be a challenge, sometimes requiring doubling up on staffing. And right now there’s a shortage of staff both from a new hiring and retention perspective.
In reaction to staffing challenges, organizations have been taxed with thinking outside the box when it comes to meeting resident needs, and that’s where technology comes in, with things like advanced food service equipment, including robotics, etc. Reaching and maintaining communication with residents is imperative, which can be done with CATIE/iPad devices to share community information or allow residents to alert staff when they need something.
Staffing amenities and incentive plans are important, as well. This is a tough environment to work in, so attracting talent with competitive wages, nice amenities (e.g., break room), creative incentives, and more is necessary.
Then there’s the focus on safety and health and new strategies for infection control. Post-Covid, many communities are maintaining 6-foot separation in seating arrangements, dining venues, etc. They are providing residents with more private rooms for intimate events and gatherings, as well as breakout spaces for resident programmed activities.
They’re also programming more flexible spaces for programs and activities. Considerations include adjacencies to kitchen, technology infrastructure, and acoustics to maximize usage.

Many senior living communities seem to be repositioning themselves right now. What’s driving that?
Communities recovering from the impact of Covid are facing several challenges. On the marketing side, there are lower occupancies; aging infrastructure (from both a functional and aesthetic perspective); and a lack of amenity spaces. They need well-programmed and adaptable public spaces to attract prospective residents and retain current residents, as well as a variety of dining venues (casual and formal) to give residents a sense of autonomy through choice/option.
Adding or upgrading spaces and programs to encourage resident wellness is a strong initiative. Older adults are increasingly conscious of how exercise, socializing and connections to the outdoors can improve their health. Providing larger and more varied fitness spaces, changes to bring in more natural daylight, increasing opportunities to connect with paved outdoor walking paths and gardens, pickle ball courts and other features promote wellness through exercise and connection to nature.
What are some of the key goals of these repositioning projects?
In response to market research and understanding profitability of the different levels of care, we have seen a reduction in skilled nursing beds and the addition of more memory care units/households. Many communities are “right-sizing” the healthcare census and changing to more short-term rehab beds and upgrading physical therapy spaces. Other goals include:
- Updating nursing homes, with a push toward private rooms within the household model.
- Adding independent living (IL) cottages and more affordable “middle market” IL apartments.
- Wellness-focused amenities and food options that don’t tax current staffing.
- Addressing quality of life challenges faced during pandemic: social isolation, communication, and programming.

Tell us about a couple of recent RDL design projects that successfully address such goals.
United Zion in Lititz, PA is an existing community, that like many older communities, has an imbalance in the ratio between skilled and personal care beds and independent living units. We worked with them to develop a master plan to examine the existing 11-acre campus and adjacent contiguous parcels, including a mobile home park. The goal is to position UZ as the “go to” independent middle-market provider in the area.
Laurel Lake in Hudson, OH is in the last phase of additions and renovations to transform their aging town center to a Center for Healthy Living. The program consisted of expanding the community room to accommodate larger events, reimagining the formal dining room to address staffing challenges, renovating the “old” pub into a flexible social space, and repurposing an underutilized patio area.

What steps do you take to ensure your work supports the needs of residents in a particular community?
Aligning the master plan with market studies and operations is key. The market study helps to gauge what the competition is doing in terms of the number, type, and size of units, as well as the amenities that are being offered and promoted. Operationally, we ensure that the environment supports staffing ratios and such considerations as type of food delivery, medication dispensing, trash removal, etc.
We work with our clients using an interactive design charrette process to help them uncover and define their unique goals. The conclusions are thoroughly documented to serve as a guide for specific phased upgrades of the community.
Based on your experience, how do you predict senior living communities will evolve over the next 10 years?
We see a continued focus on holistic wellness as well as design to facilitate “aging in community,” supported by technology like health trackers and monitoring devices, as well as telehealth. We’ll see more robots incorporated for tasks within housekeeping and dining, which will help address staff shortages and reduce operating costs.
We also expect more affordable options, including “assisted living light,” with a la carte services customized based on needs and budget. And overall, we’ll see better integration with the wider community by strengthening links to services and amenities outside the campus. At the same time, we’ll continue to develop attractions to bring the public onto the campus.
Top 5 Design Tips in Affordable Housing
Designing Affordable Housing Communities Post COVID-19
Post-COVID Design
Joanne Horton, Residential Director at RDL Architects, recently co-led a discussion at AHF Live in Chicago, IL regarding post-COVID design and how the pandemic has affected the design of affordable housing developments. Along with David Layman, President and CEO of Hooker DeJong (HDJ), Joanne discussed how architects are transitioning and evolving the design of spaces to align with client goals and overall professional industry standards and improve the resident experience.
At the onset of the COVID-19 pandemic, the industry was focused on creating safer spaces for residents. Now, with 2/3 of the U.S. population fully or partially vaccinated, architects are focusing on design trends that are less in response to a virus, and more in response to the cultural change brought on by living through a pandemic. These are trends that will have an impact in perpetuity.
Below are Joanne and David’s top five design tips to further enhance the resident experience in response to the pandemic.
1. DESIGN INTENTIONALLY DISTINCT ENTRY POINTS
Being socially and physically distanced has been an important way to keep residents safe during the pandemic. Because of this, strategies for designing entry/exit points have changed throughout the affordable housing landscape.
One strategy to consider is to utilize “stacked flats” building types as a method for reducing congestion at entrances. Historically very popular with residents, this building type provides private entrances for both the first and second floor units. Stacked flats are also popular with developers and property managers as they lead to cost savings and reduced maintenance, as there are no common corridors.
Another design strategy is to implement entry stoops on ground level units that engage the streetscape. This helps promote vital/walkable/new urbanistic developments that connect the neighborhood to the community.
2. LESS IS ACTUALLY MORE
In early 2020, the overarching theme was that residents would demand more physical space due to being quarantined and having to balance work and homelife all in one place.
Nearly two years later, this mindset is fading, and there is a greater demand for just the opposite.
Residents are forgoing larger units and are downsizing to essential space only. Having small spaces leads to lower rent payments, which is the main driving force behind this recent trend. The demand for a smaller living unit and more shared amenity spaces is increasing, as residents are looking for more options to spend time outside of their home.
3. PLAN TO CREATE BOTH PUBLIC & PRIVATE SPACES
Private entrances and smaller garden-style walk-up buildings are becoming more and more popular. This reduces density in apartment buildings, which decreases the amount of pedestrian foot traffic through an enclosed hallway or corridor and allows for stand-alone amenity buildings. This creates distinct areas of public space, ensuring that these spaces do not overlap with the resident’s daily life.
In environments where apartment buildings are necessary or better suited, public spaces can be centralized on the ground floor with multiple entry points implemented so that residents can easily and safely access community spaces. When available, it is important to design both interior and exterior entry points for community spaces, such as fitness rooms or larger gatherings places.
4. IMPLEMENT WELLNESS & FLEXIBLE SPACES
With the trend of remote/hybrid work environments seemingly here to stay, it is more important than ever before to create flexible, versatile spaces.
Community spaces that are multi-purpose give residents options. Having a space for study rooms, remote workspaces, and even telemedicine wellness rooms is a huge benefit for residents and can be used as a key marketing message for developers and property managers to attract residents. But no matter what the specific programmatic needs are, the key is flexibility in use.
5. CULTIVATE SOCIAL INTERACTIONS WITH RESIDENTS
Outdoor spaces are vital in affordable housing. Not only do these spaces create a general sense of community for residents, but they also provide a safe place for gathering in open-air environments.
Creating a holistic design system (high ceilings, ceiling fans, furniture, lighting fixtures, etc.) in an outdoor environment can bring residents (and their visitors) together in a safe and effective manner. These transitional spaces promote health and wellness and further connect the spaces throughout a residence.
Utilizing these design tips in your affordable housing projects post-COVID can help to ensure that your clients and your client’s residents are happy, safe and can maintain a high quality of life despite the effects of the pandemic.
Designing Senior Living Communities Post COVID-19
Designing Senior Living Communities Post COVID-19
RDL’s Senior Living Studio Director Eileen Nacht, AIA, LEED AP, EDAC, recently co-led a session at LeadingAge Ohio focused on COVID-19 Aftermath: Reinforcing Appropriate Design. In the session, Nacht and co-speaker Brit Vipham discussed how COVID-19 has made a lasting impact on the Senior Living community. Over the past year, architects, developers and consultants have had to reapproach strategic planning as it relates to designing spaces that safely allow residents to maintain a level of social interaction and safety. Additionally, industry professionals have been forced to rethink quality of life challenges, such as:
- Social isolation
- Communication
- Dining experience
- Activities and programming
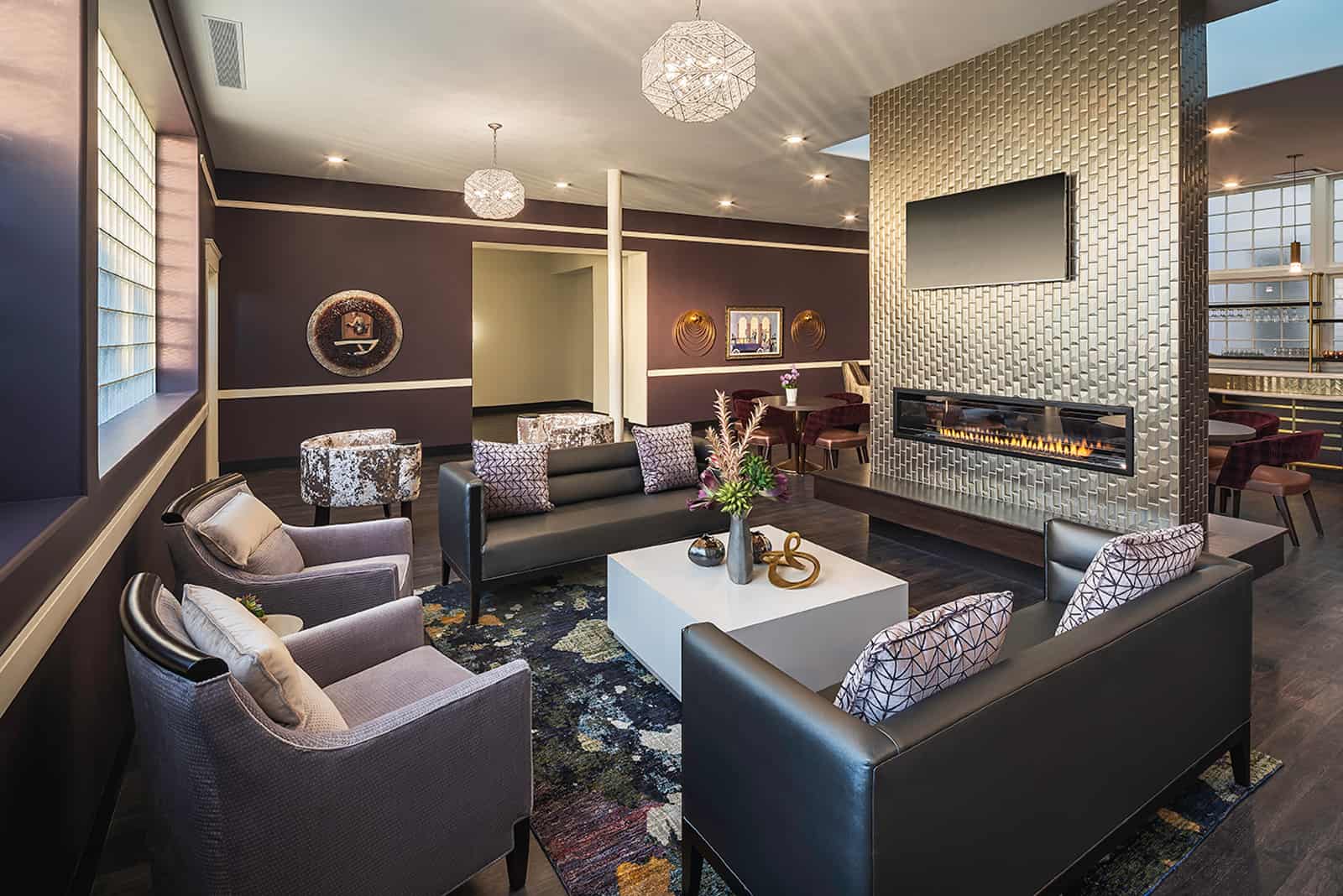
Here is Nacht’s advice for creating holistic senior living communities post-COVID-19:
“Appropriate Design”
Now more than ever, it is important to evaluate the design, technology and operations of a senior living facility.
As we adapt and look to the future, we need to evaluate design, technology, and operations. We recognized that what is accepted as good design for enhancing the user experience, is “Appropriate” design for reducing spread of infection.
RDL has incorporated multiple entry points in senior living communities to achieve operational efficiencies, marketing benefits of distinct entry points for different levels of care and screening back of house operations. The further advantage of multiple entry points during a pandemic is to control visitor access.
Utilizing “small house design” is traditionally a great option for memory care because the residential scale and familiar room to room circulation patterns tends to reduce agitation. Additionally, the small house model allows operators to quarantine a house to reduce spread of infection.
Designing designated outdoor spaces, is crucial for maintaining social interaction during and participation in extracurricular activities. Development of meaningful outdoor space is a priority.
Adjusting the furniture layout of dining rooms allows for residents to maintain a level of social interaction during dining while properly social distancing. An added benefit of increased distance between tables improves acoustics for more comfortable conversations. RDL is utilizing adjacent flexible, activity rooms as decentralized dining spaces to allow residents to socialize safely and comfortably.
Keeping the interior spaces clean and sanitary is critical to the safety of residents, operators and staff. Consider specifying interior finishes with non-porous, nano-septic and anti-microbial properties. Additionally, enhance indoor air quality by installing HEPA filters, bi-polar ionization and UV technology. Another key consideration for enhancement of the interior environment is “hands-free” technology that keeps users safe, such as, plumbing fixtures, light sensors, door hardware and entry systems, etc.
Technology
Keeping residents connected and engaged is a challenge, even in normal times. COVID-19 has only made this task more difficult. As a result of the pandemic, RDL has implemented a variety of technology solutions to enhance the resident experience, such as:
- Handheld devices (CATIE)
- Skype/computer rooms
- Telehealth rooms
- Virtual programming spaces
- Virtual reality (VR) gaming spaces
Other considerations Post-COVID-19
In addition to enhancing the resident experience in senior living communities, prioritizing staff spaces is an important consideration for architects and developers. Creating spaces that staff want to be in will increase employee satisfaction, which is a differentiating factor in the marketplace.
Unfortunately, COVID-19 has affected the development of senior living communities. When developing construction schedules, take into consideration material shipping delays due to the backlogged global supply chain. Consider ordering in advance and look into storing materials in local warehouses or shipping containers.
Finally, it is critical to keep your client’s budget at the forefront, especially when costs of materials and commodities are at an all-time high. Engaging team members early in the process places your team ahead of the curve in analyzing supply chain issues to see the project through to fruition.




